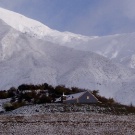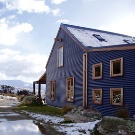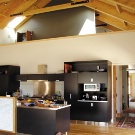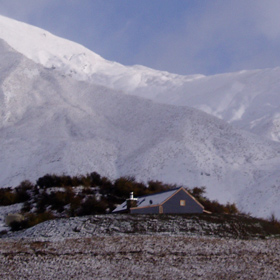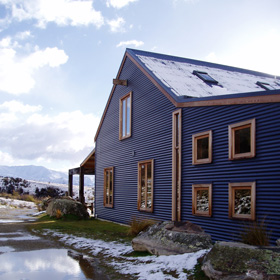Selected Project
Woolshed House
A rural site near the Cardrona ski field is the setting for a woolshed inspired home. The simple strong forms of rural buildings are evoked by the proportions of the house, its materials and by the large central window. Corrugated steel cladding is contrasted with timber windows, shutters, flooring and structure. A stone fireplace dominates the southern end of the living area, and a wood burning stove heats the rest of the double height living space. The well-insulated house is protected from the southerly wind by a buffer zone of spaces, including wood store, entry, laundry and boot room. The low lean-to on the south side deflects southerly winds over the building. Large sliding doors open to the sun and views, connecting to a generous north-facing terrace for outdoor living. Timber shutters pull across for security and additional insulation and provide a timber backdrop to the outdoor living area. A glazed roof light and slot window separates the main structure from the lean-to, providing shafts of sunlight to the southern part of the house. The landscaping, like the house, is strong, simple and appropriate to the location, with tussock and large rocks from the site defining outdoor spaces.
- Category
- Residential
- Location







