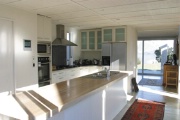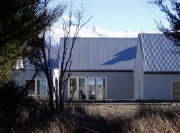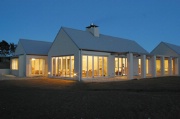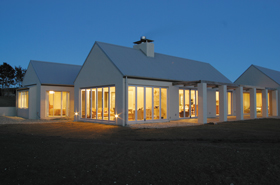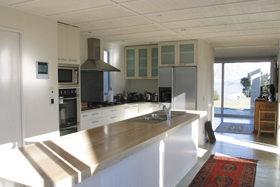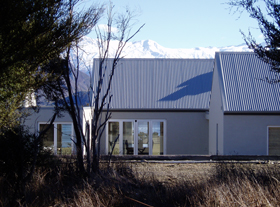Selected Project
Penrith Park House
This house is a collection of pavilions around an east-facing courtyard with simple gable forms, linked to provide shelter, maximise views and keep the scale of the building small. This approach also gave planning flexibility and the ability to stage construction depending on budget. The owners wanted a simple, timeless house that is warm, welcoming and relaxed. Large windows and folding doors give wonderful views over the lake from every room. A glazed conservatory to the north captures winter sun, opening to form a covered verandah in the summer. Glazed links are solar collectors in winter and breezeways in summer. High living spaces were part of the brief. Timber and plywood ceilings in living areas contrast with gib board in bedrooms. Coloured concrete floors are passive solar collectors in the sunroom, link and kitchen. The planning welcomes sunlight into all rooms and allows good cross ventilation in the summer. The warm, calm feel of the house is supported by the soft neutral colours used throughout. The owners feel they have the house “99% right”. Landscaping and finetuning are still to be completed.
- Category
- Residential
- Location







