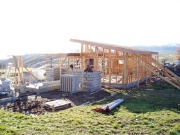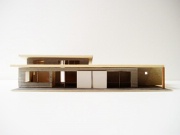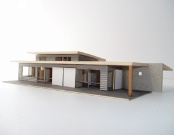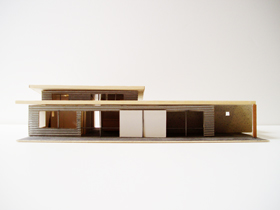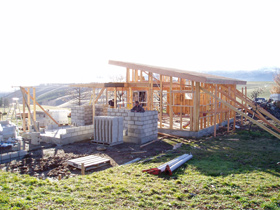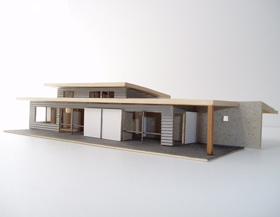Selected Project
Lowburn House
Sited on a farm in Cromwell, this house responds to its farm context, environmental brief, and a desire to develop an adaptable modern dwelling for present and future needs. Designed primarily for one person, the house makes use of an extended open plan with the flexibility of large internal sliding screens to accommodate other living arrangements. The length of the house commands expansive views down the Lowburn Valley, with a low-lying profile that sits into the landscape. The northerly aspect allows the house to make full use of passive solar design principals, with concrete floors, double glazing and deep overhangs to control summer sun. Extensive natural light and cross ventilation is also promoted through the planning. Clean and simple forms relate to nearby sheds and farm storage buildings, and robust materials: corrugated steel, concrete block and plywood are appropriate for the site. A project currently under construction.
- Category
- Residential
- Location







