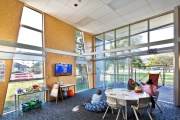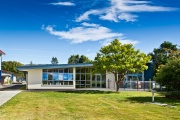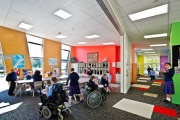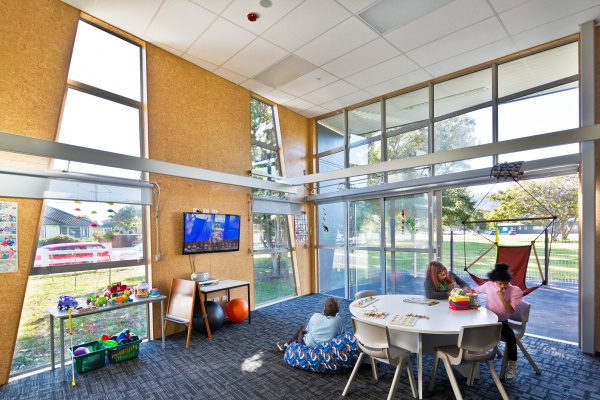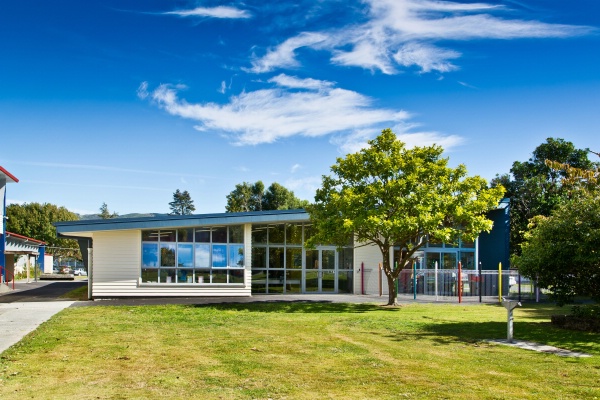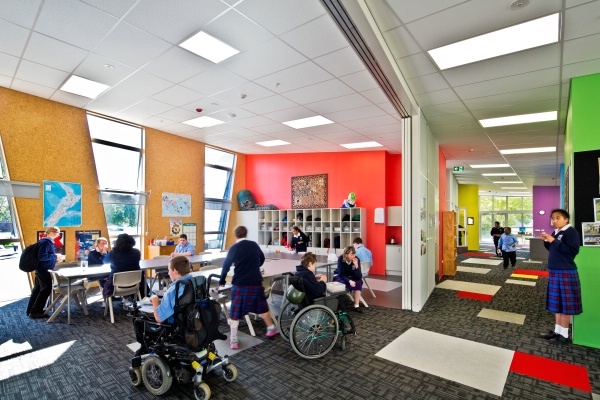Selected Project
Naenae College Special Needs Unit
In October 2013 Naenae College opened the doors to a new specialist learning facility designed by S&T. This was an exciting project that challenged us to cater for the security and particular needs of the students while still creating a contemporary 21st Century learning environment. The design provides students with a 'learning street' starting at the entry lobby before gradually opening out to focus on a large grassed landscape. This focus out to the landscape breaks away from a traditional inward looking facility allowing students to have a connection with their surroundings. The 'street' provides a clear legible circulation with extra space as many students need more personal spaces. There is a central focus around a kitchen used by students for life skill development. Individual spaces open up to the street allowing break-out space, collective use to computers and greater social interaction.
- Category
- Education
- Location







