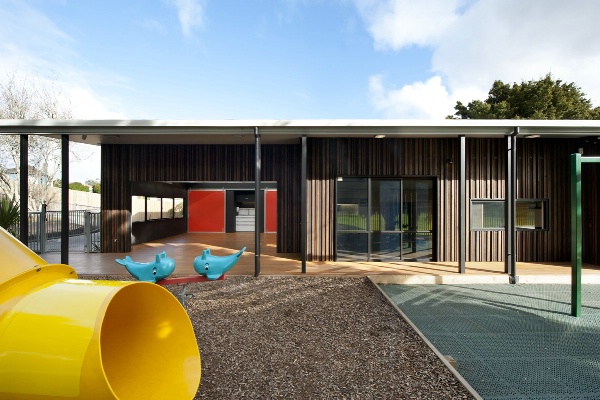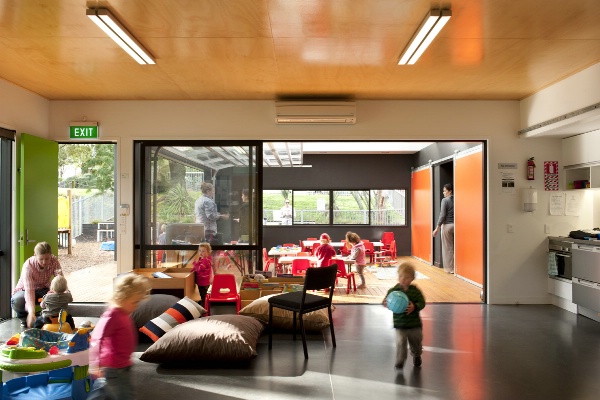Selected Project
Parakete Ora Sandringham Plunket
DESIGN Flexibility of use and adaptation of facilities to more that one function is more than a pragmatic ideal; it can also be approached as an extension of sustainability in terms of resourcefulness and longevity. An innovative low budget building designed as a flexible use facility that caters for the needs of Plunket nurses and associated children’s playgroups from the surrounding community. The project had to meet the brief of 3 stakeholders; Auckland City Council as the owner, Plunket as the majority user, and Community playgroups as the secondary user. The building features a naturally lit “Outdoor Room” to encourage year-round all weather play, an easy clean up surface with decking flowing from the interior to the exterior, and large opening clear acrylic sheet sectional folding door. A modern interior décor is reflected through colour linking of the Plunket logo to featured door colours, complimentary carpet tiles and vinyl. The design responds to Council’s CPTED (Crime prevention through environmental design) policy and is applied through planting around the Southern/Eastern walls of the façade and fence, and the use of a “random” overbatten fixed to the ply façade, in order to create “disturbed” surfaces with the objective of deterring tagging. ESD principles feature in passive solar heating through retention of the winter sun heating the floor mass, passive cross-ventilation for summer cooling, “super-insulated” southern wall with no penetrations and external vertical slat screening of western windows to minimise heat from afternoon summer sun.
- Category
- Community & Cutural
- Location






