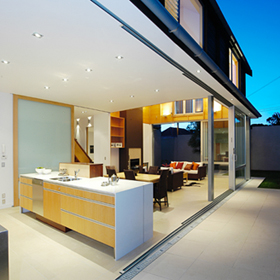Selected Project
Enclave Houses
Designed as a modern take on the traditional townhouse, the proportions & simple hipped roof forms of these homes is intended to be immediately familiar and comfortable. The use of natural durable materials, raw plaster, cedar, zinc based roofing and spouting, silver aluminium and stainless steel detailing provide a sense of agelessness that is intended to defy fashion. The buildings are oriented to the sun to take advantage of passive solar heat gains on the thermal mass of the floors. Summer sun control is provided by exterior aluminium louvres and canopy overhangs with operable glass louvres allowing good cross ventilation. Fireplaces in the main living spaces provide additional winter heating and a solar powered cylinder provides hot water. Planning is expansive with high ceilings and varied volumes providing interest to the interior. The use of sliding doors to remove large sections of wall, allows the main living spaces of the houses to take maximum advantage of the outdoor landscaped area and water feature. The role of the traditional deck or terrace is replaced by a kitchen, dining, family room “verandah”.
- Category
- 25 Year Award for Enduring Architecture
- Location
- Auckland
- Year
- 2018






