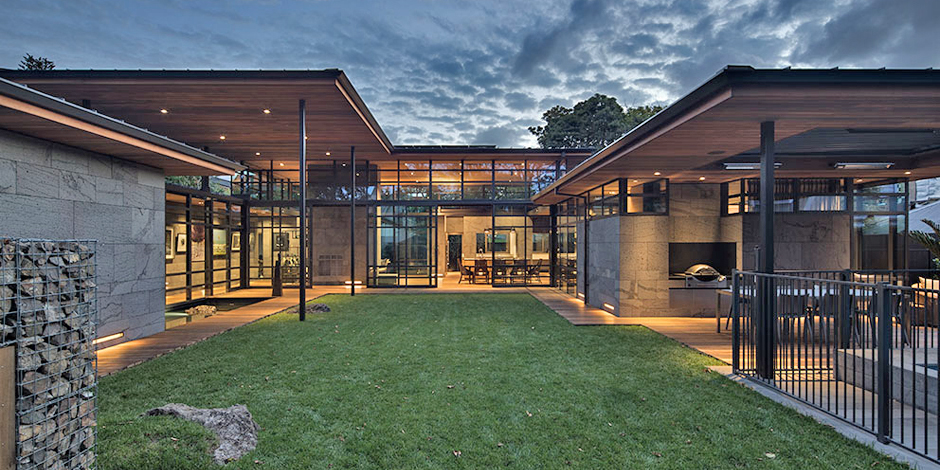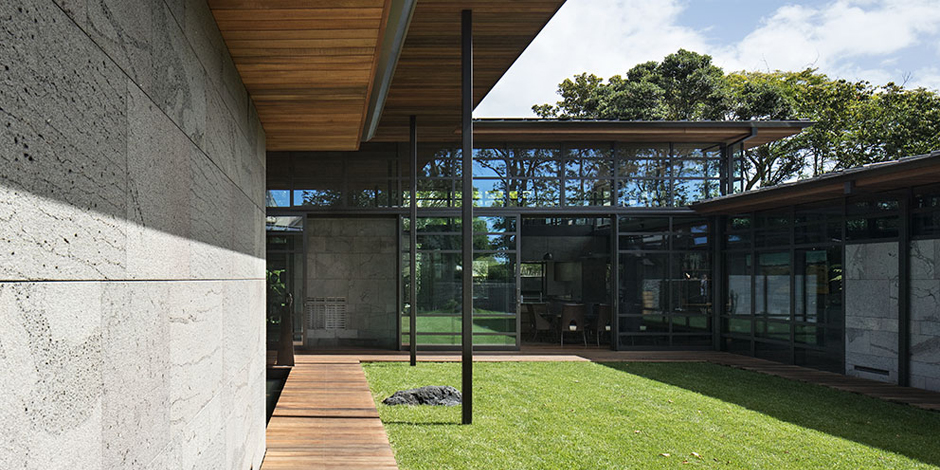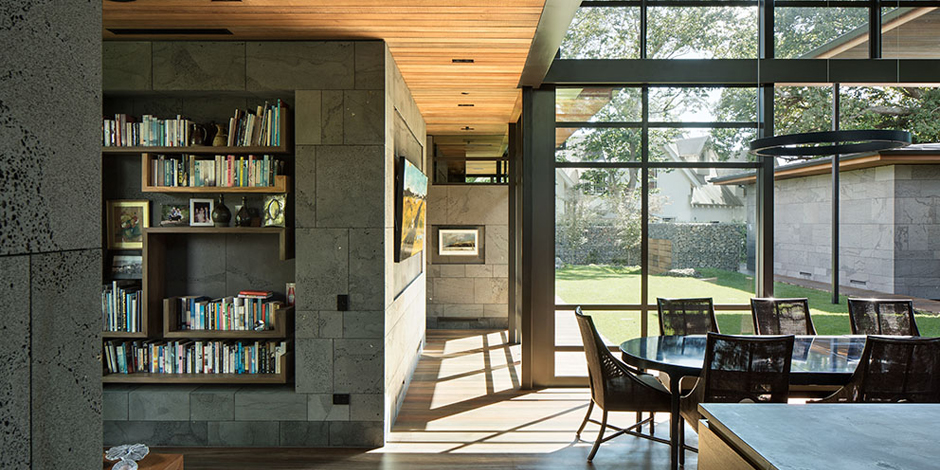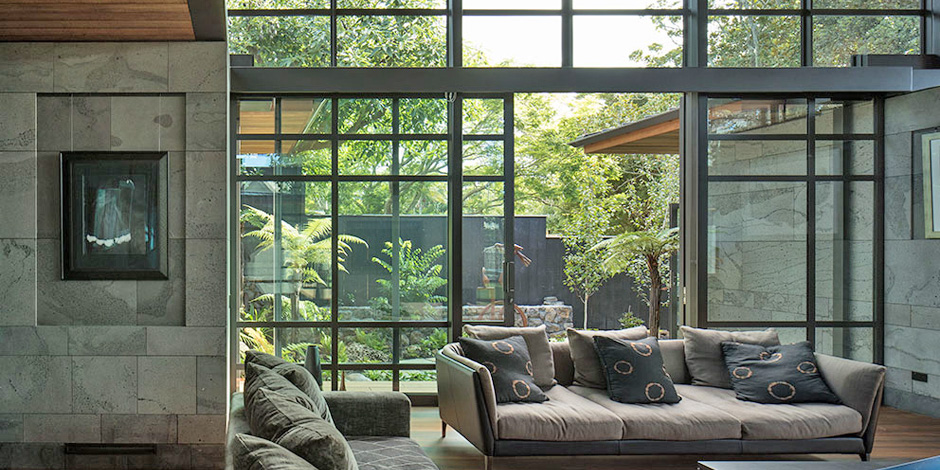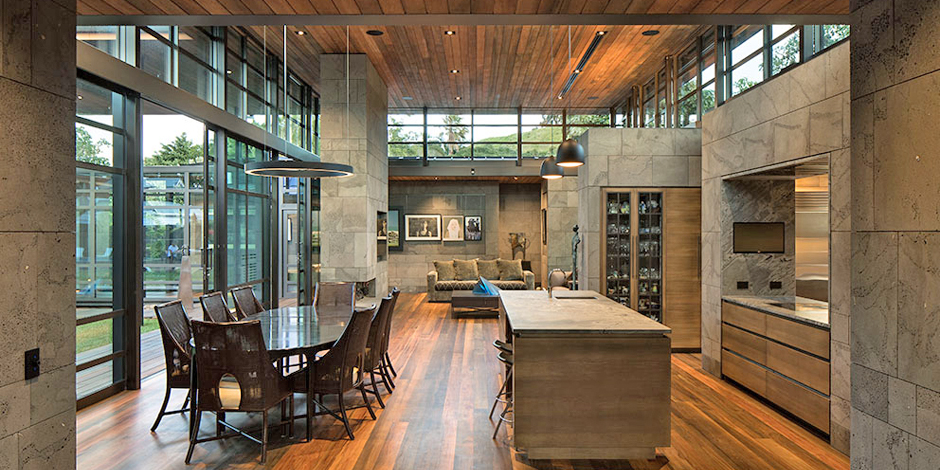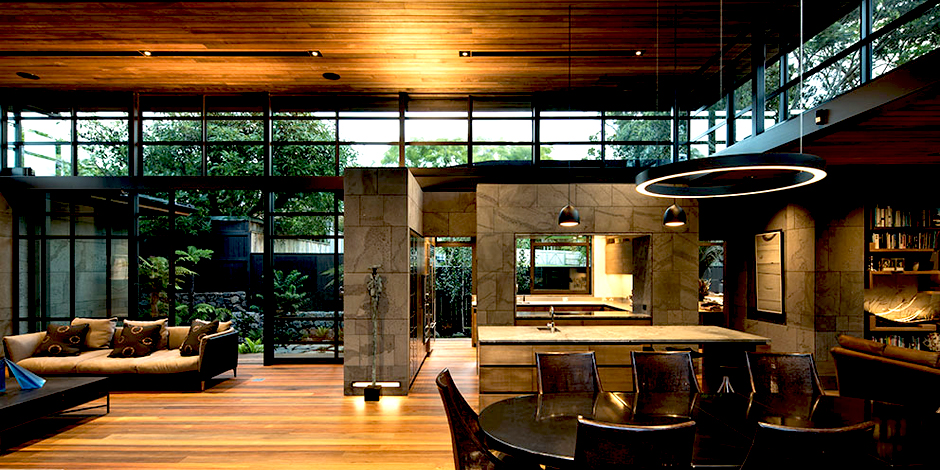Selected Project
Volcano House
Located in proximity to one of Auckland’s volcanic cones, the site is enclosed by adjacent suburban gardens and micro-utopia. The plan is introspective with living areas centred around a courtyard opening to sub-courtyards. Rooms are grouped according to their function and program, and these groups are conceived of as a collection of boulders defining the boundary of the building. Glass spans in between these elements creating circulation as well as enclosing the main living space. A large pavilion roof stretches out from the main living area over an entry deck and cloister. Totara ceilings and soffits are sourced from ancient logs, felled over 100 years ago that sunk during the recovery process. They have aged in the fresh water rivers of Northland for this duration and have been located by divers specifically for the project, processed and milled. The natural colours range from tones of grey through to pinks and reds, sometimes within a single board. New Zealand volcanic basalt cladding wraps from the exterior to the interior in consistent stratum module only shifting in surface texture from a rough exterior finish to a smoother surface internally. The volcanic material reinforces the concept of a collection of boulders as a formal response to the immediate surrounding environment. Photography by Simon Devitt Builder WD de Gruchy Construction
- Category
- Housing
- Location
- Auckland
- Year
- 2018




