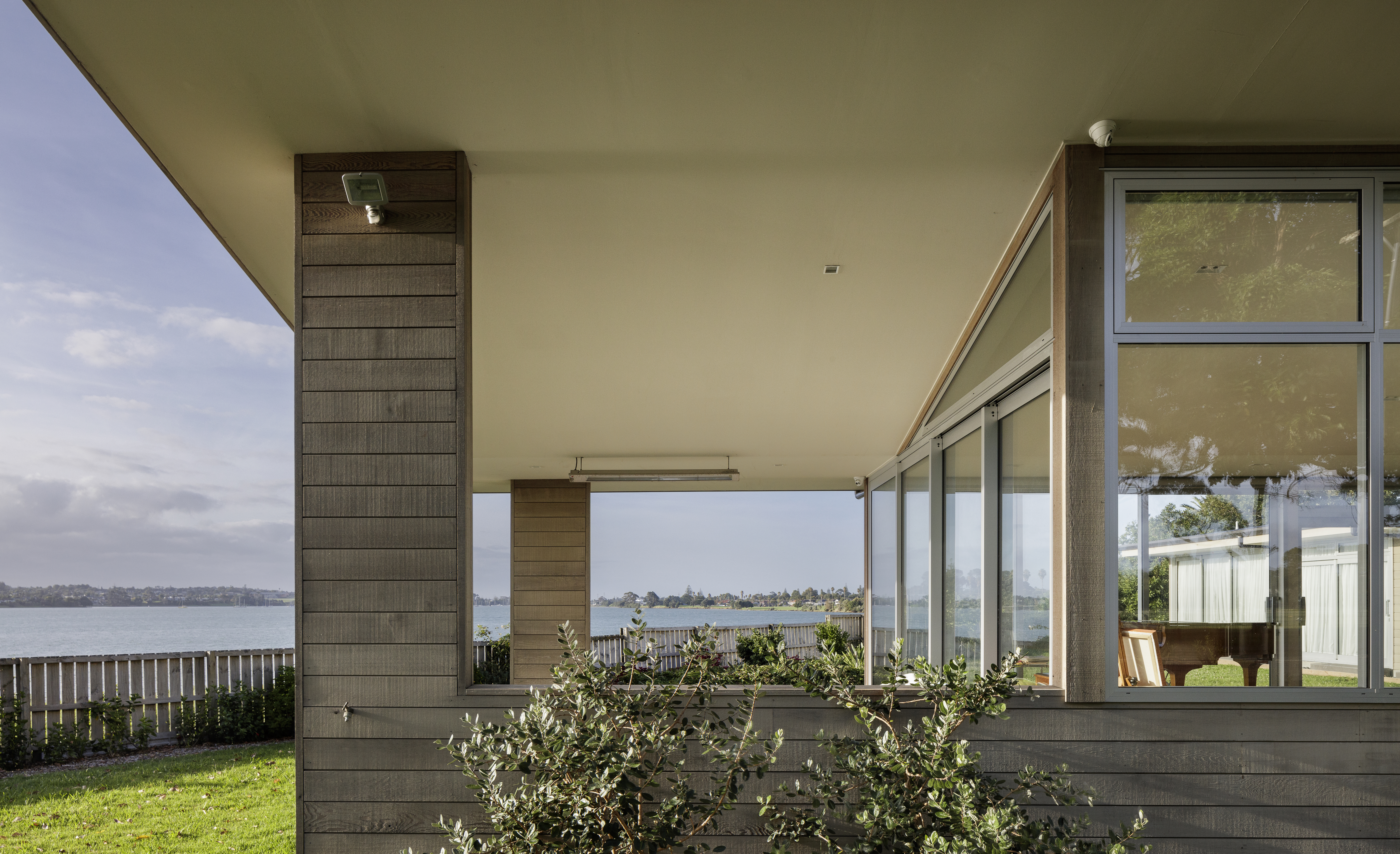Selected Project
Point House
The house naturally takes advantage of views immediately east to what was known by locals as the "Waka superhighway" of Auckland, a historic motorway for canoes that would enable travel between the Manukau and Waitamata harbors. Following an "L" shape plan and enclosing a courtyard protected from the sun and winds as well as the public view from the adjacent park, the house is orientated with a pavilion for living areas to the north and bedrooms facing east to a lawn and inner garden. Anchored by precast textured concrete panel walls with the dark oxide colour, drifting pavilion roof form glides above the cedar and concrete walls and a distinguished entry narrows to a forced perspective entry. The concrete board textured panels wrap from the outside to return inside and fold to envelope cabinetry. The roof has an inverted and asymmetric truss form taking advantage of the structural efficiencies of truss design and providing deep eaves and weather protection. Sustainable principles have been followed by taking advantaged of thermal mass in the concrete panels, and concrete floor, using high spec. insulation and incorporating technologically advanced under floor heating and solar photovoltaic panels.
- Category
- Housing
- Location
- Auckland
- Year
- 2018





