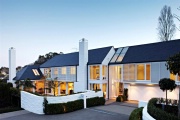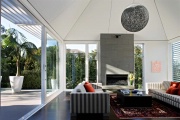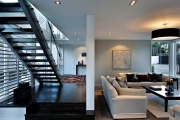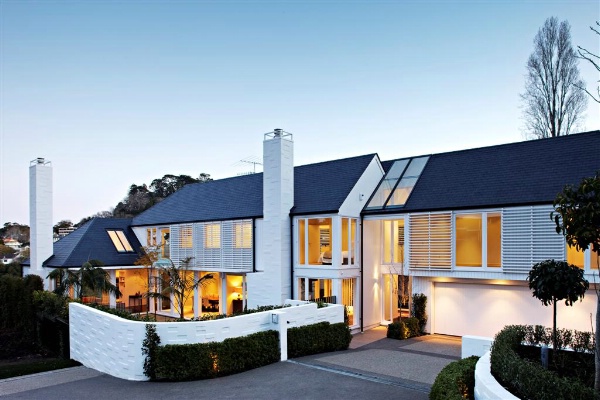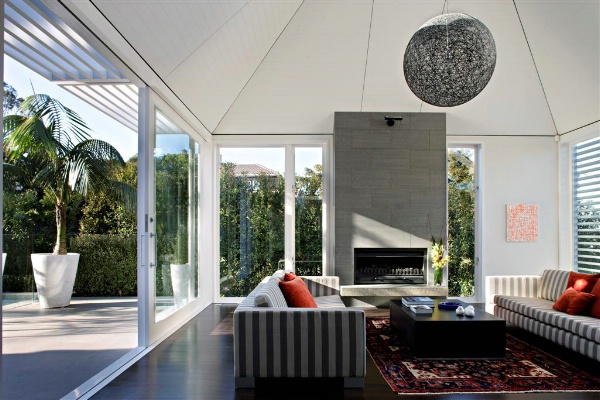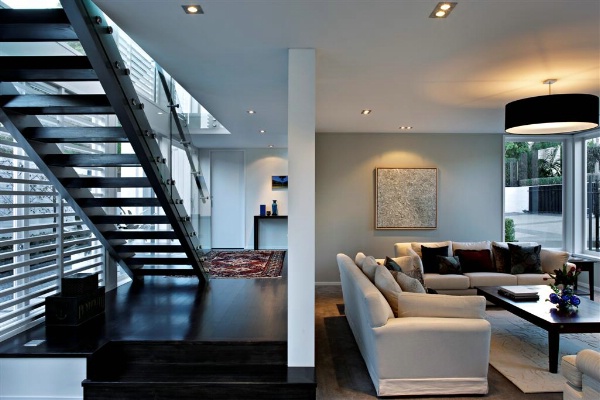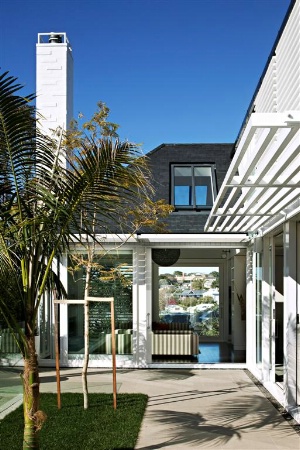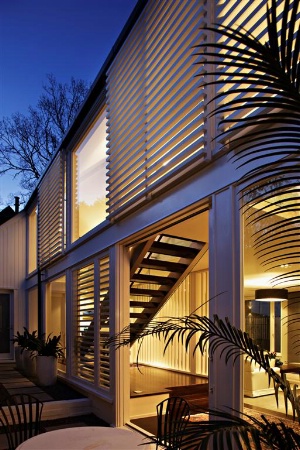Selected Project
Remuera House
This house, designed with a large family in mind, occupies a 760m2 rear site on the northern slopes of Remuera. The site is the former lawn tennis court of a substantial old home to the north and has neighbours in close proximity to the south and west. The site is entered at the northern corner and there are wide valley views to the south. The clients’ brief was for a substantial family home that fitted within the traditional notion of the Remuera architectural context. The house needed to be designed in such a way that it could capture sun from both the east and west as the site is narrow in this direction and there is a large protected tree and rising ground on the adjacent property to the north. This consideration, together with the location of the access point, made it inevitable that the garage was positioned at the north end of the site, with the main body of the house to the south of this and the most used family area turning to the north. The principal outdoor living space and pool area are to the (sheltered) north east with a western courtyard and parallel stair gallery capturing afternoon sun. A number of roof windows are strategically positioned to fill the house with sun throughout the year. The overall form of the building has traditional references with a steep slate roof sheltering the whole set against tall masonry chimneys. In terms of detail however, while the building has a traditional “grain” this is achieved with modern devices such as horizontal and vertical sun screens, textured patterning to the masonry, vertical shiplap cladding and chimneys that appear to stand sentinel-like. The entire building is painted in a modernist white. The traditional theme of screening also permeates the interior. Similarly, while there are strong connections between the living rooms, there is also a much greater emphasis on separation too. Again the interior is largely painted in a modernist white. The house contains well in excess of 500m2 over three levels. The lowest level contains a media room, spare room, bathroom and storage facilities and opens out onto a level lawn for children to play. The main level has formal and informal living/dining spaces, the kitchen and a library all opening out to the pool area while the entrance/stair gallery opens to the west courtyard. The first floor comprises 4 bedrooms, 3 bathrooms and the dramatic stair gallery.
- Category
- Residential
- Location









