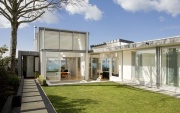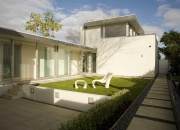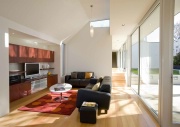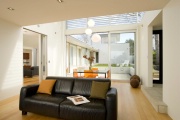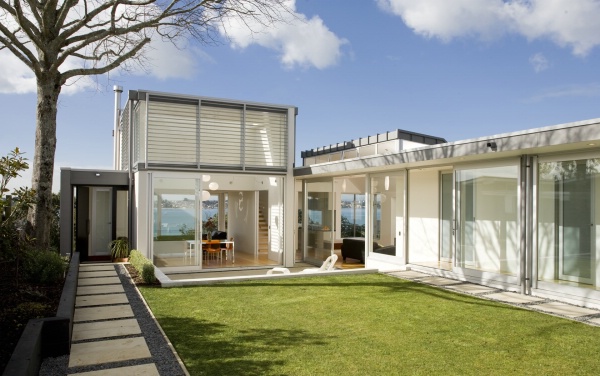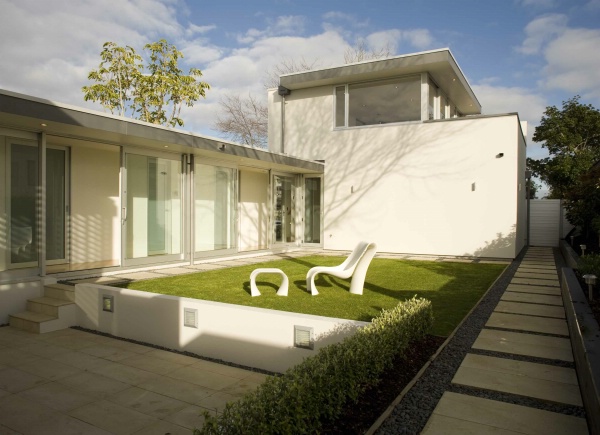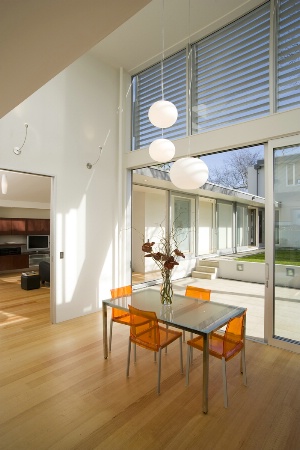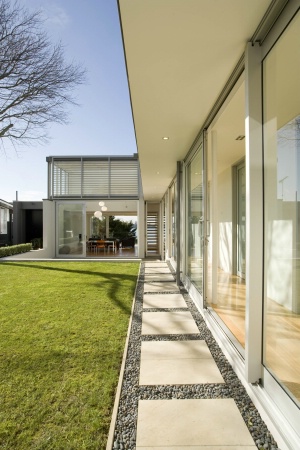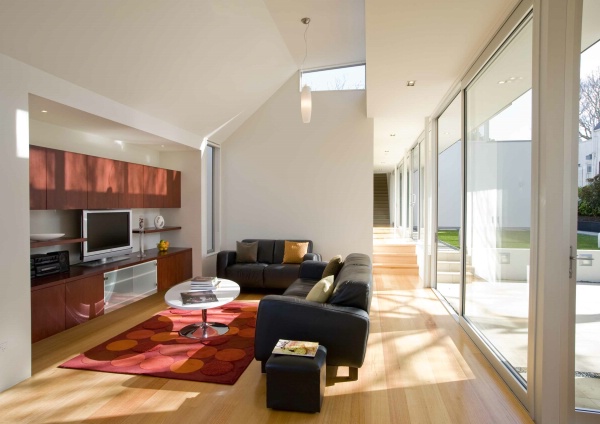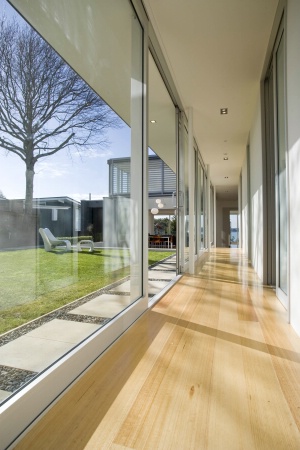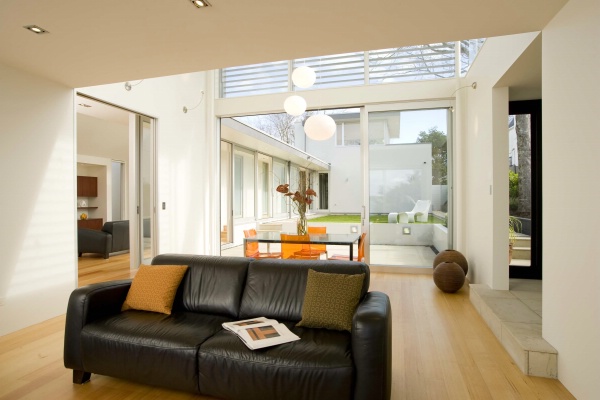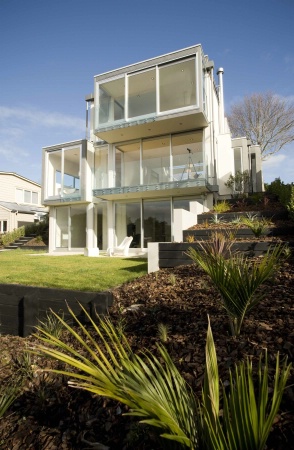Selected Project
Clifftop House
This house is located on a narrow cliff-top site in Auckland with views to the east. The house is designed to maximize exposure to the view while also providing a north side courtyard to maximize exposure to the sun and protection from the coastal environment. Entry to the house is through the enclosed courtyard which forms the core of the arrangement, and onto which nearly all ground floor spaces open. With a floor area of approximately 330m2, this house is zoned into formal and informal living areas, separate adult and childrens sleeping accommodation, a basement recreation and guest area and a home office suite. Various light scoops and two storey spaces have been created to ensure both spatial interest and maximum exposure to the light on what is a comparatively tight urban site.
- Category
- Residential
- Location












