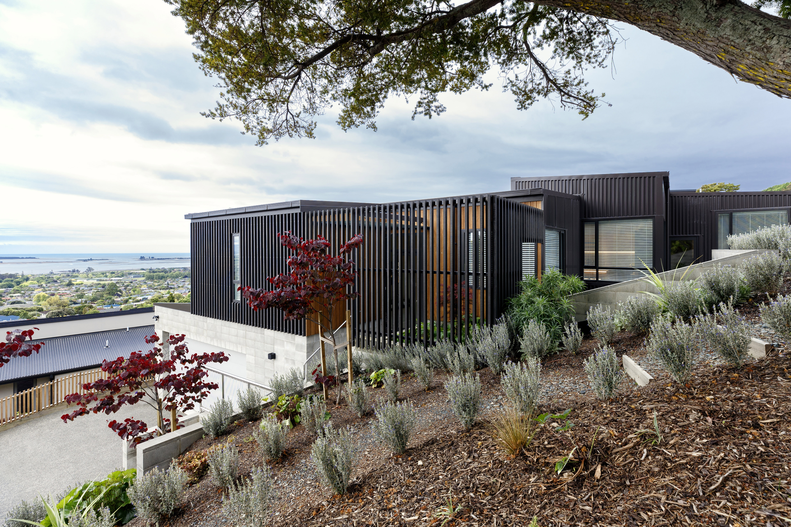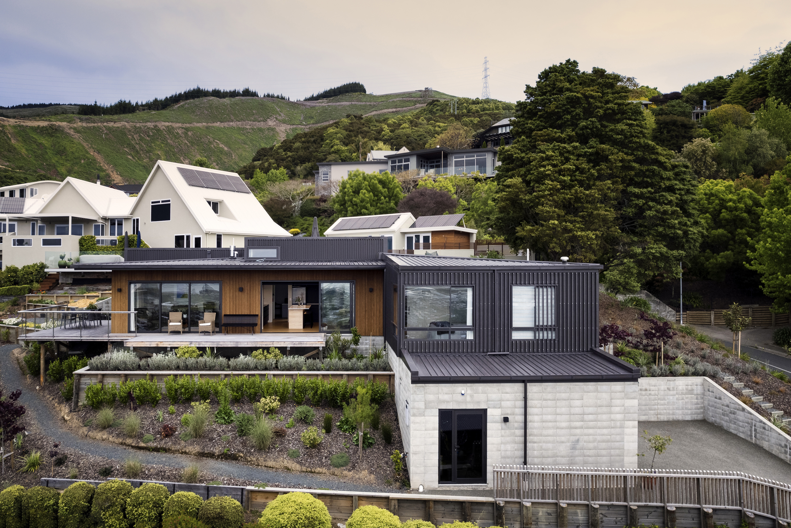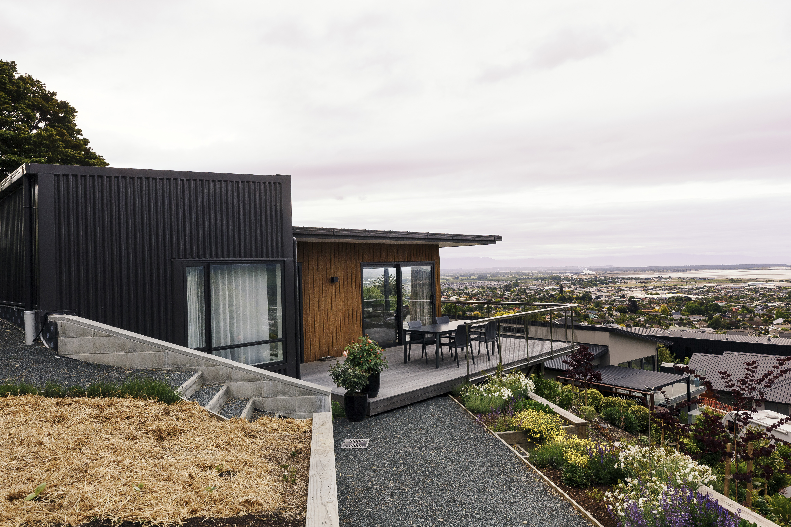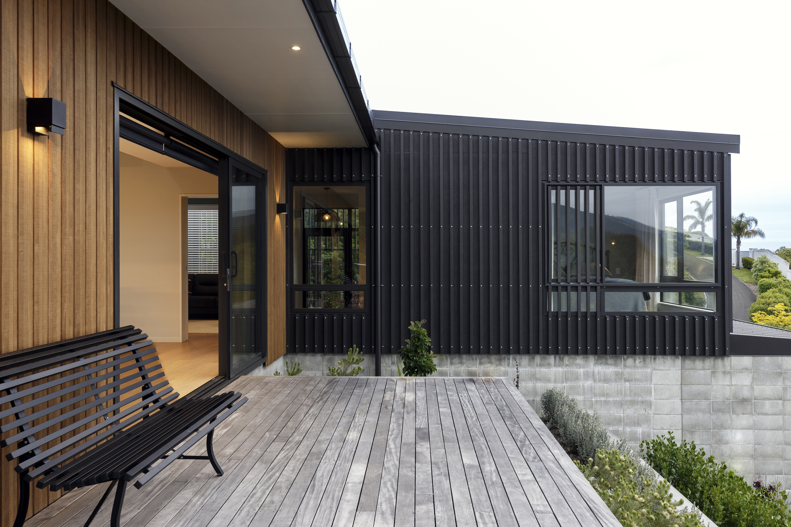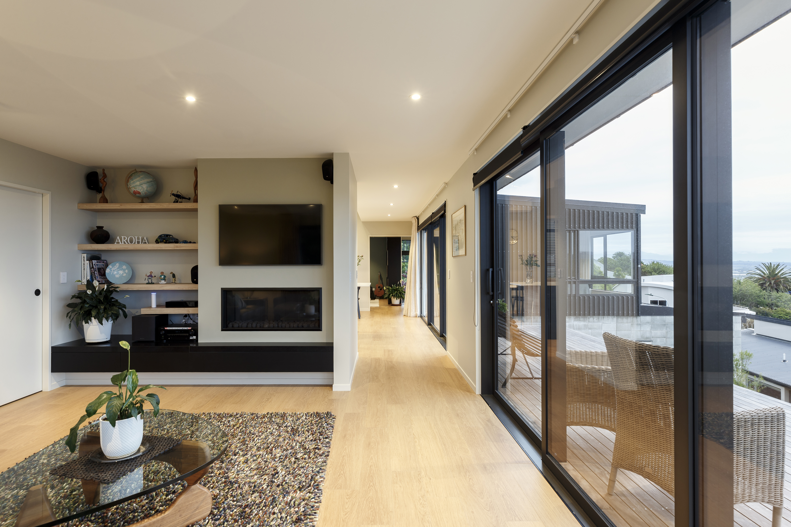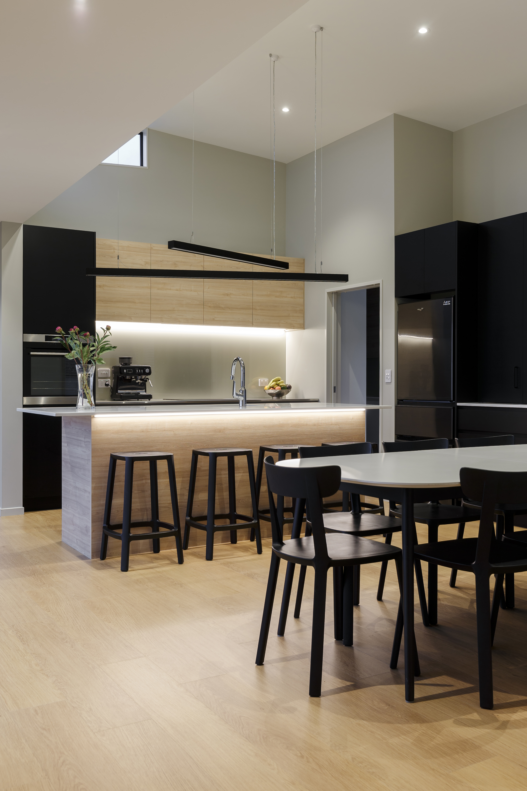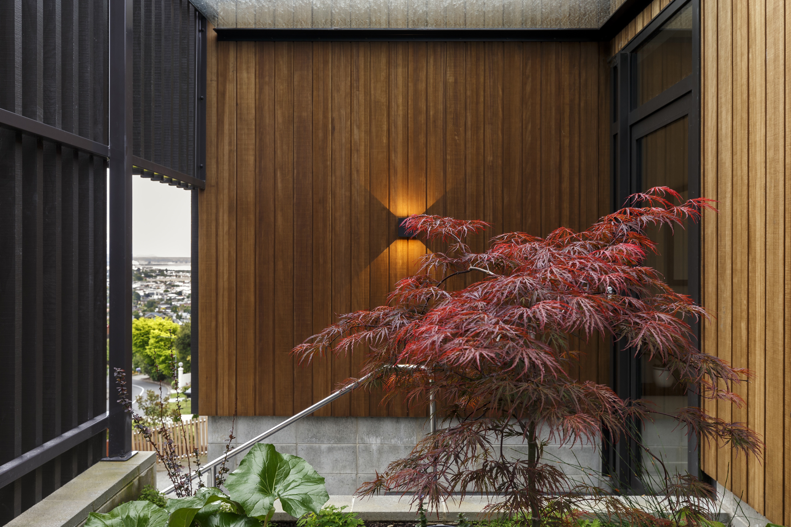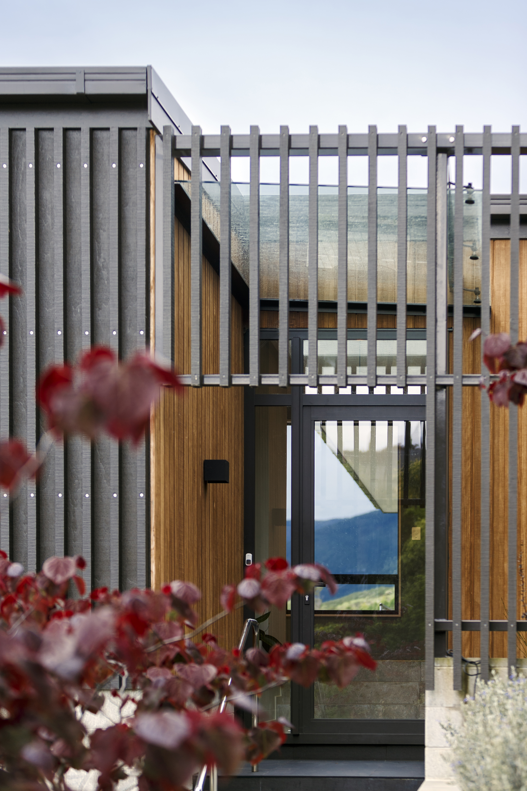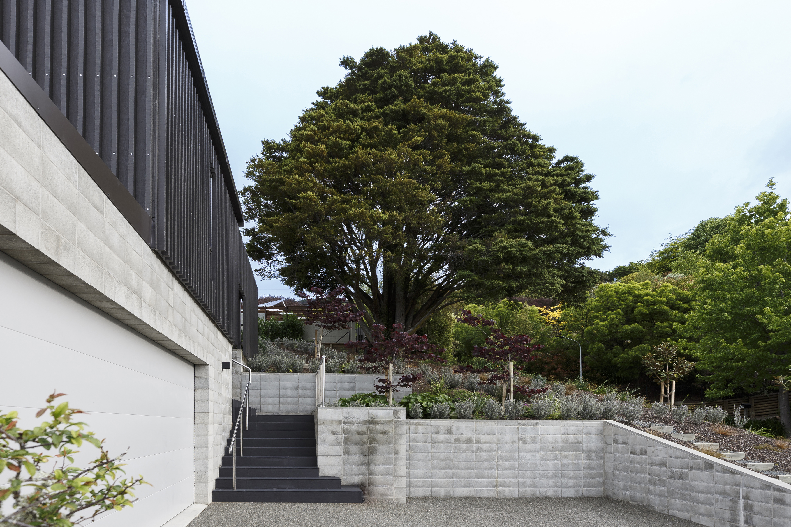Selected Project
Richmond Hills Home
Our clients approached us with the typical brief of designing a new home for them to retire to. The challenge, they are moving from the Richmond flats up onto the steep Richmond Hills. The design approach was to create a single level dwelling spanning the top of the site, allowing the clients to capture the full panoramic views without being impacted by the neighbor in front. The main bedroom and entry wraps along the West frontage above the garage, creating a privacy screen to the street and neighbours across the road. The board and batten cladding of the bedroom wing is extended as a screen to the entry garden, allowing the house to settle into the hillside while creating a softened transition zone between the motor court and entry. The guest wing is located behind the living and kitchen, able to be closed off during general use of the home while also providing a private space for guests with views over the terraced gardens to the East. The living spaces are spread across the length of the house, allowing the clients to move around to suit the sun, season and time of the day. Leading outside, the gardens wrap around the house in a series of terraces, while a concealed courtyard behind the dining room becomes a retreat during high winds and allows the clients a cozy reprieve from the open side of the house.
- Category
- Housing
- Location
- Nelson/Marlborough
- Year
- 2023




