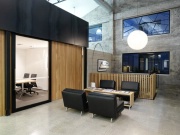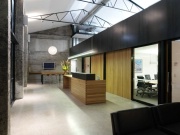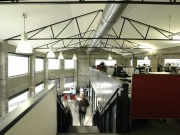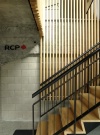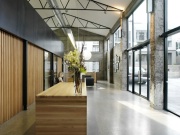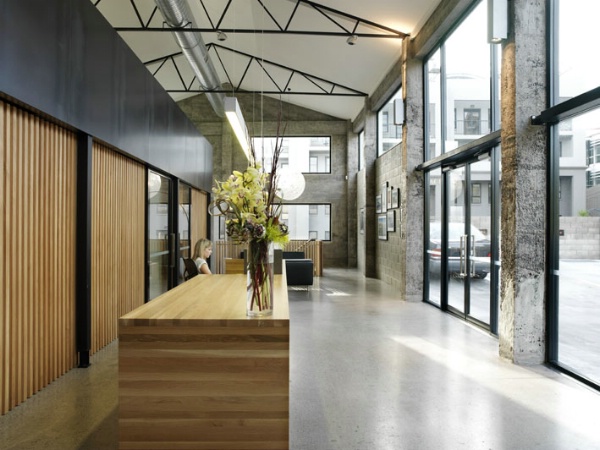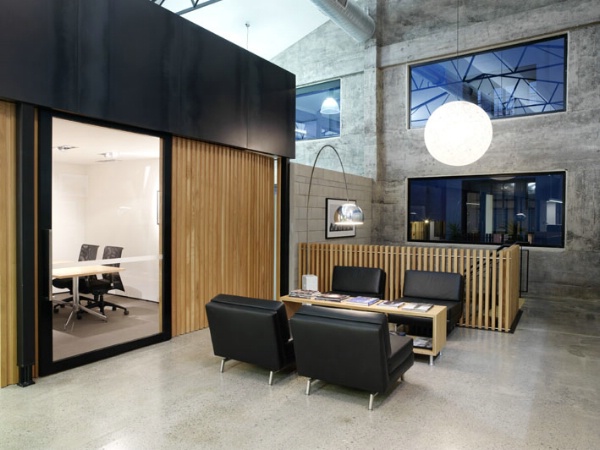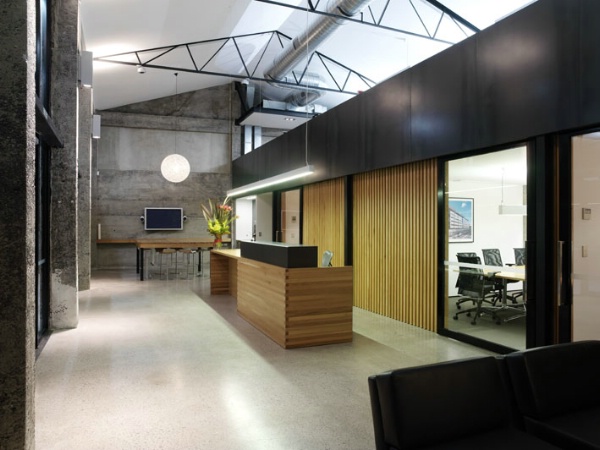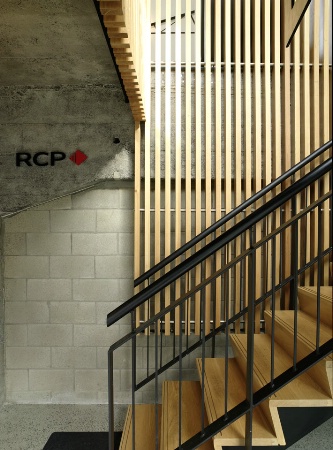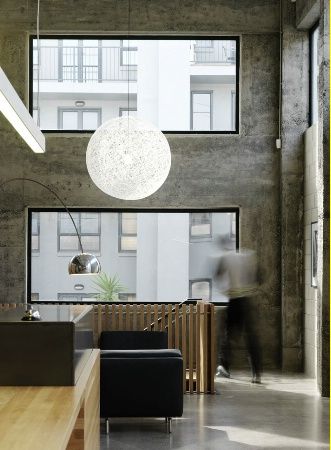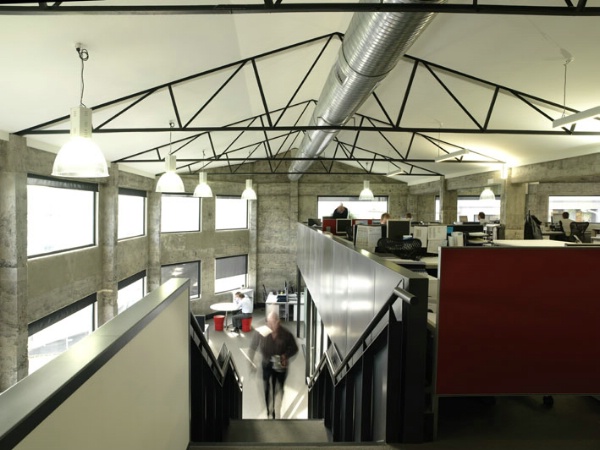Selected Project
RCP
The shell of an old warehouse has been beautifully transformed into a modern, lofty and light filled office space. The raw concrete of the original exterior has been pared back and exposed and a central mezzanine added, freeing up dynamic double height spaces around the exterior. Contrasting with the exterior walls, the insertion is finely crafted in slatted timber cladding, black steel and bespoke timber joinery, creating a warm and spatially rich experience. This is a brilliant example of building re-use and a refreshing contrast to the standard office format.
- Category
- Interior Architecture
- Location










