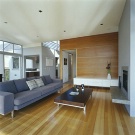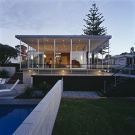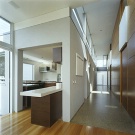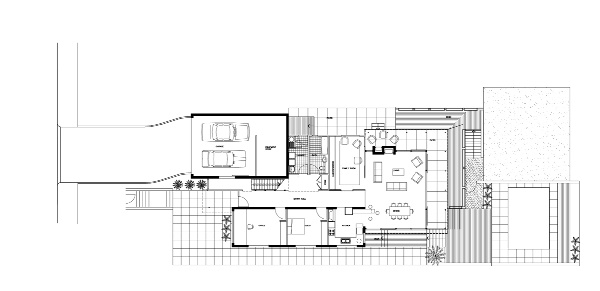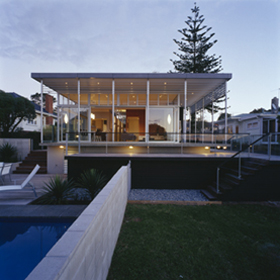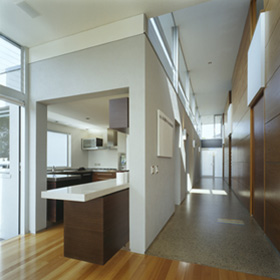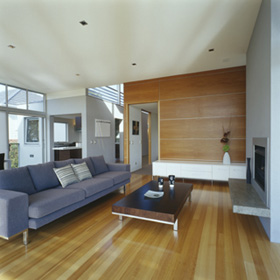Selected Project
Meadowbank House
This family home is set on a relatively narrow suburban site. The house is organised around a double-height circulation gallery that delineates four quite distinct building forms (‘containers’) as an attempt to order the respective functions of the house. The main two-level timber box contains family bedrooms upstairs and a family living room downstairs. There are two masonry boxes, one containing kitchen, home office and guest bedroom and the other garaging and laundry. The forth box, a light steel and glass living pavilion, contains the living functions of the house and opens onto decks and terraces over the garden, pool and northern views beyond. All of this has been a response to the clients’ requirements to create a family home of specific functional requirements that minimises their exposure to the neighbours but maximises their exposure to their view and aspect. These functional requirements together with consideration of the mixture of post-war housing types in the immediate suburb, has contributed to material choice and forms.
- Category
- Residential
- Location









