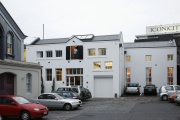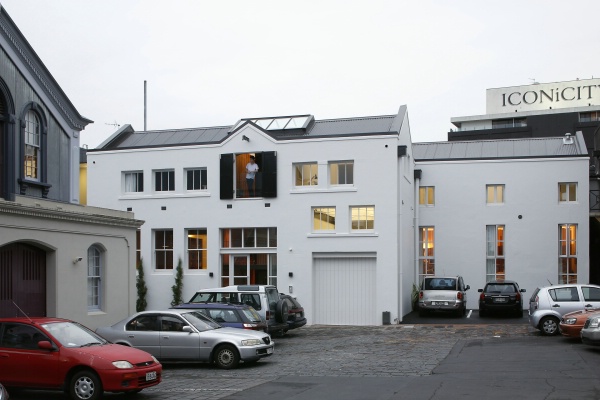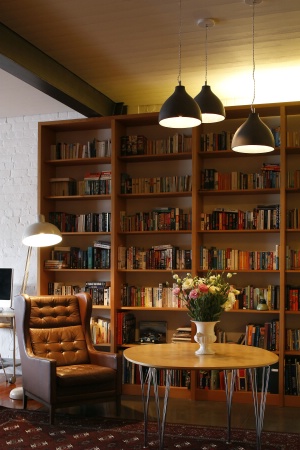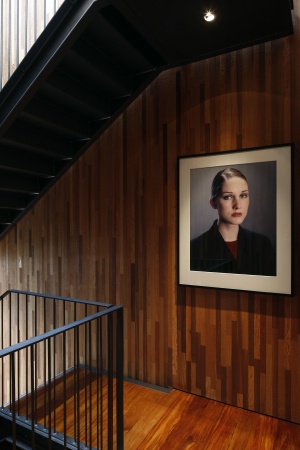Selected Project
Converted Stables
This project involves the conversion of an historic 100-year-old stables building into an inner city residence for an Auckland family. The existing two storey building with basement has been adapted and reused to form a family house of five bedrooms, two living areas, three bathrooms and two kitchens. The house has been arranged to suit a family of four, with two young adult children. Challenges were provided by light being only available for the ground floor from the south side. A new vertical circulation core aids in the delivery of daylight into the building through a roof light above and daylight from an upper level courtyard that has been cut into the envelope of the building. Interior finishes are a combination of replenished old textures and materials and new textured timbers, tiles and painted surfaces. Lighting has been used to wash surfaces where daylight can't reach. The exterior is largely unaltered other than new window penetrations to the south facade.
- Category
- Residential
- Location












