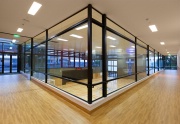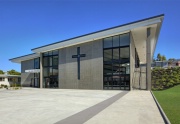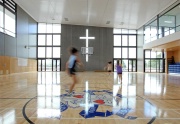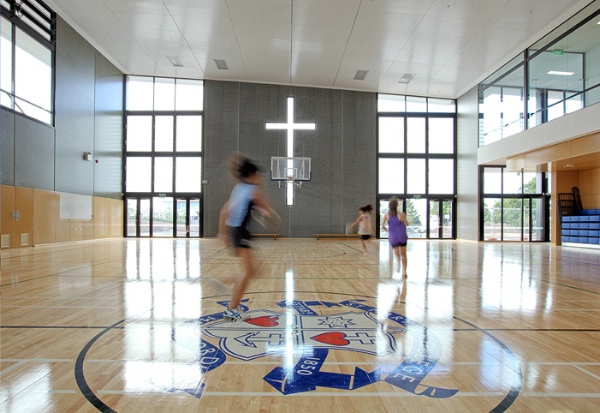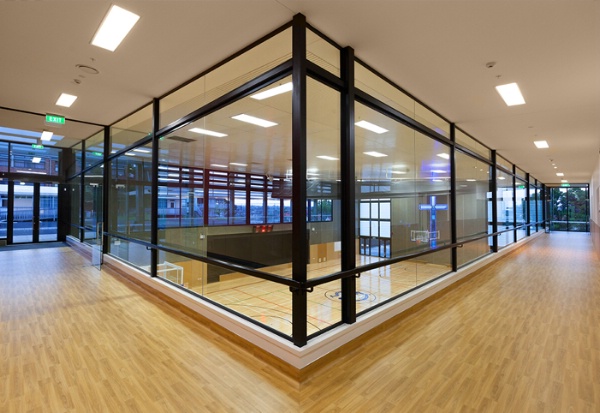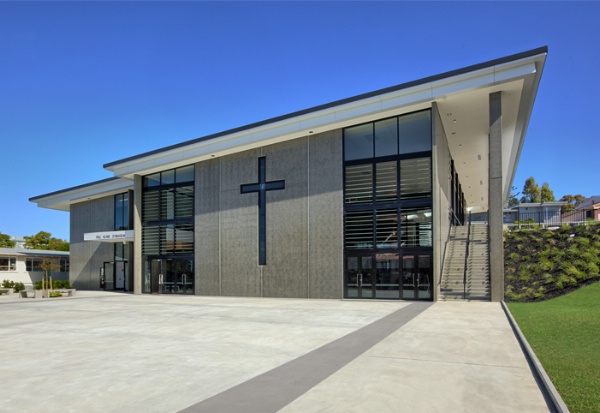Selected Project
Paul Keane Gymnasium
Intelligently designed to get the best from functional needs and structural solutions, the new Paul Keane gymnasium at St Mary’s College offers a state of the art yet commercially sound facility. With its monumental frontage and open edges, this multipurpose gymnasium defines the courtyard at the heart of the school and brings with it activity and energy. The forms of the facility and its architectural finishes respond to the sloping landform and the existing collection of buildings on site. Views to Auckland city, the harbour and the rest of the school are maintained as a result of a strategy to set the building into the slope. These vistas connect the students and staff to their city and community. The College now has a cutting edge gymnasium with a range of capabilities including a competition standard international basketball court and 5 flexible classroom spaces, all of which enhance student learning and physical education.
- Category
- Education
- Location







