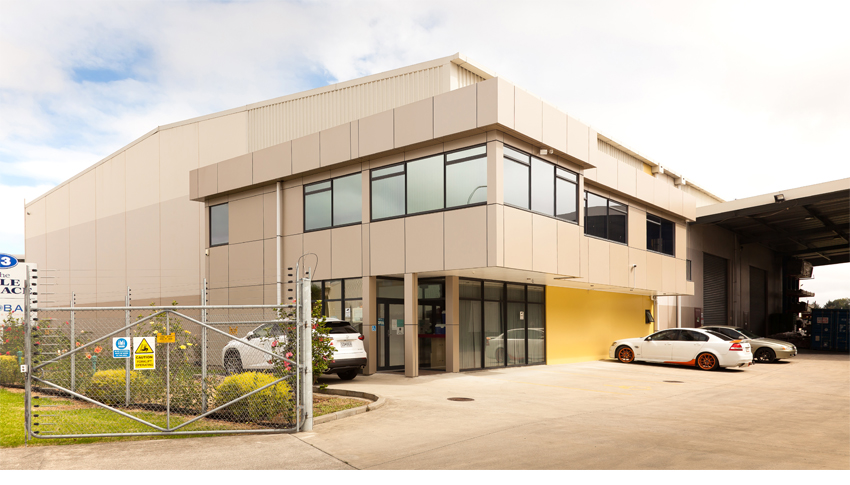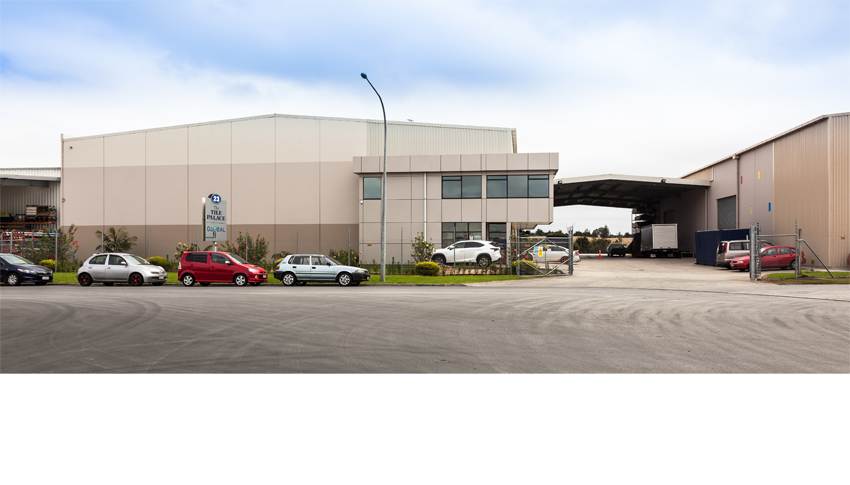Selected Project
Aerovista Place Warehouse and Offices
The new project involved a two stage warehouse development. Stage 1 consisted of warehouse 1 (1,450m²) on the south west side of the property, front warehouse (120m²) with administration offices on the first floor above (140m²), and a covered loading canopy (572m²) between the two warehouses (1060m²) on the north east side of the property. A landscaped strip of 5m wide is located to the west side next to the esplanade reserve, and another strip at 7.5m wide is located against the front boundary. This is as per District Plan requirements. This new warehouse and extension is approximately 870m². The finished building opened in April 2016.
- Category
- Commercial Architecture
- Location
- Auckland
- Year
- 2016





