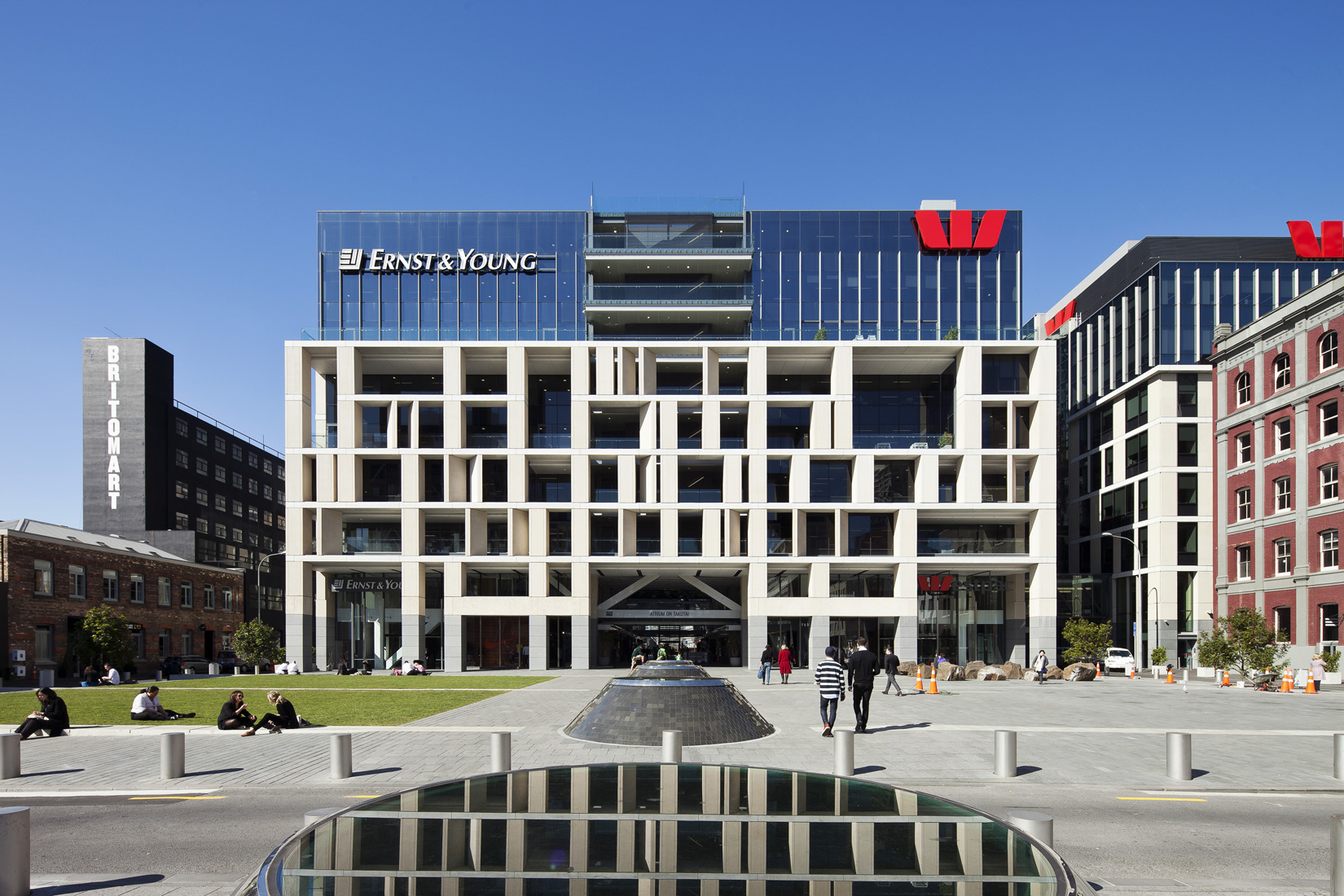Selected Project
Westpac on Takutai/Ernst & Young
The building was designed in partnership with Australian architects Johnson Pilton Walker, with peddlethorp developing the design and detailing, and carrying the project through construction. Spanning over the Britomart rail station, the ground floor includes street level retail and a large central atrium, with office floors above which link through into the Westpac Charter House via sky bridges. The building is a large floor plate type providing around 3000sqm of lettable area per floor. A number of residential apartments are also included at the upper levels. The building follows Environmentally Sustainable Design (ESD) principles and is intended to earn a 5 star Green Star Rating using the New Zealand Green Building Council 'Greenstar' tool. Peddle Thorp also worked on the adjacent Westpac Charter House building which was completed in November 2008.
- Category
- Commercial Architecture
- Location
- Auckland
- Year
- 2011




