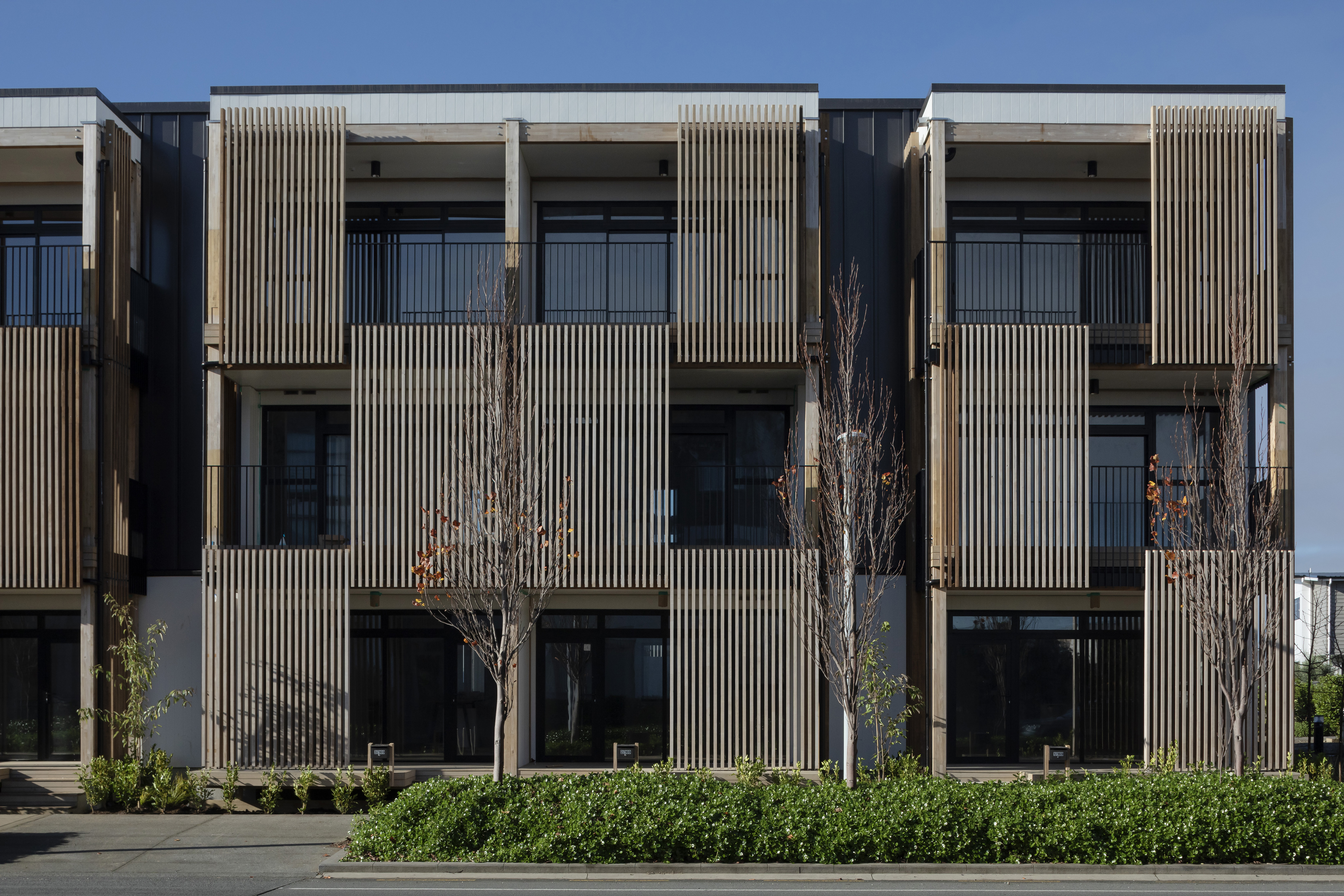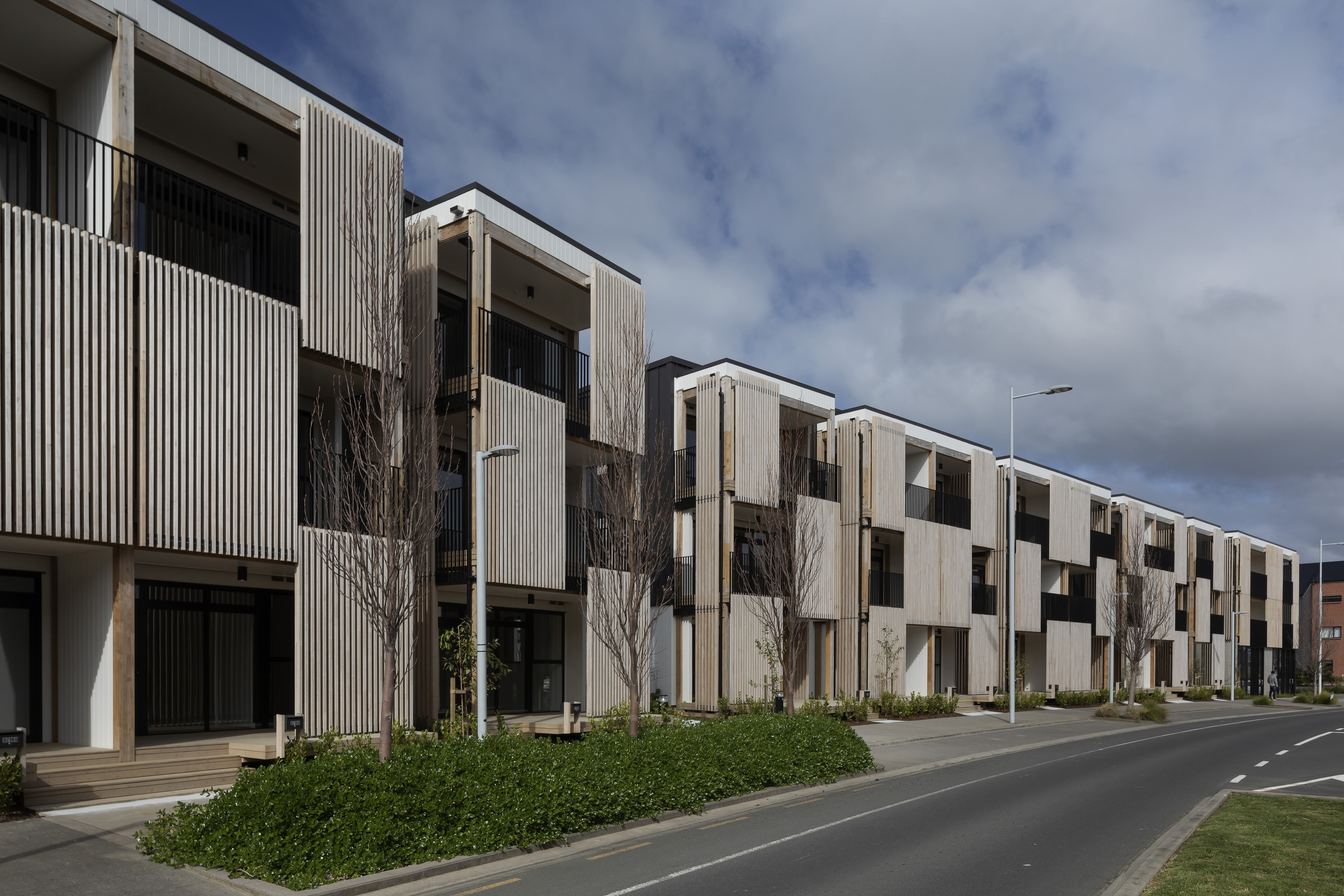Selected Project
The Grounds
The Grounds is a contemporary three storey multi-unit development designed to suit modular construction techniques including the use of mass engineered timber and prefabricated components for stairs, common areas, balconies and exterior walls. The development consists of a repeated three-storey walk-up module that lines Hobsonville Point Road with a retail tenancy on the North Western corner of the site providing space for two-bedroom apartments to the upper levels. The repeated apartment module has an efficient arrangement with 12 one and two-bedroom apartments and vertical circulation at the rear of the building. The circulation space consists of an open stair with a generous common area providing a functional space for occupants to interact with their neighbours. All apartments are North facing, addressing the street and views while providing on grade car parking at the rear of the site, hidden from the street interface. A break in the standardised apartment module provides a link from Hobsonville Point Road through the site towards the pocket park situated in the adjacent street block. Constructed using a combination of Cross Laminated Timber (CLT) panels for the floors and roof, exposed Glulam columns and beams, and prefabricated LVL framed wall cassettes, the project aims to be an innovative example of the benefits of timber construction through the design, construction and life cycle of the building. The form was driven by the desire to emphasise the materiality and functionality of the building. This can be seen on the exterior where timber fins provide a layered level of privacy from the interior of the apartments to the street, as well as functioning as balustrades. The use of Abodo Vulcan on the north elevation provides strong façade articulation and softens the transition from public, through semi-private to private living areas. Inside the building structural CLT and Glulam beams are exposed in various apartments, interior walls are lined with natural finish radiata pine plywood and services are exposed to create an industrial aesthetic.
- Category
- Housing - Multi Unit
- Location
- Auckland
- Year
- 2019







