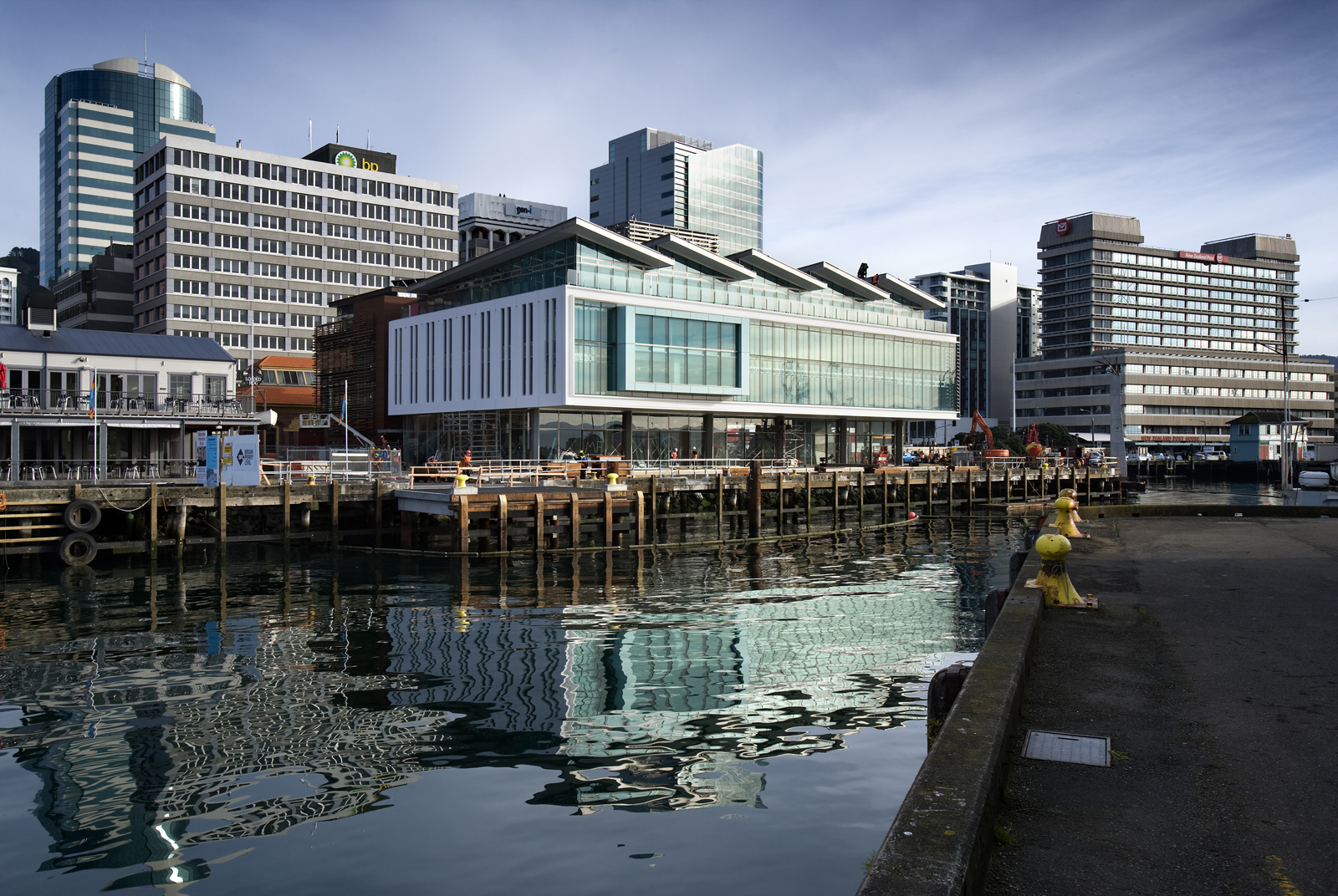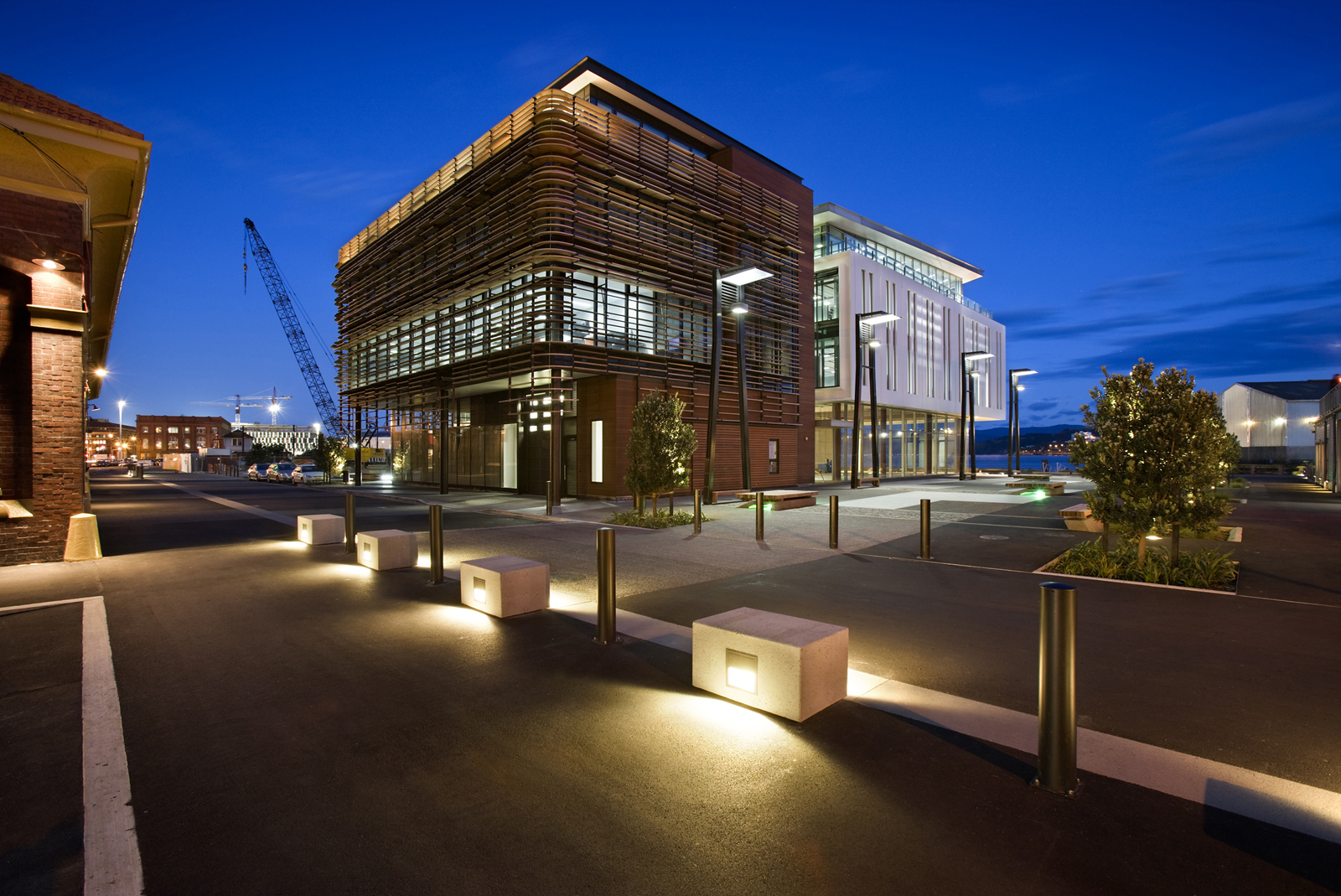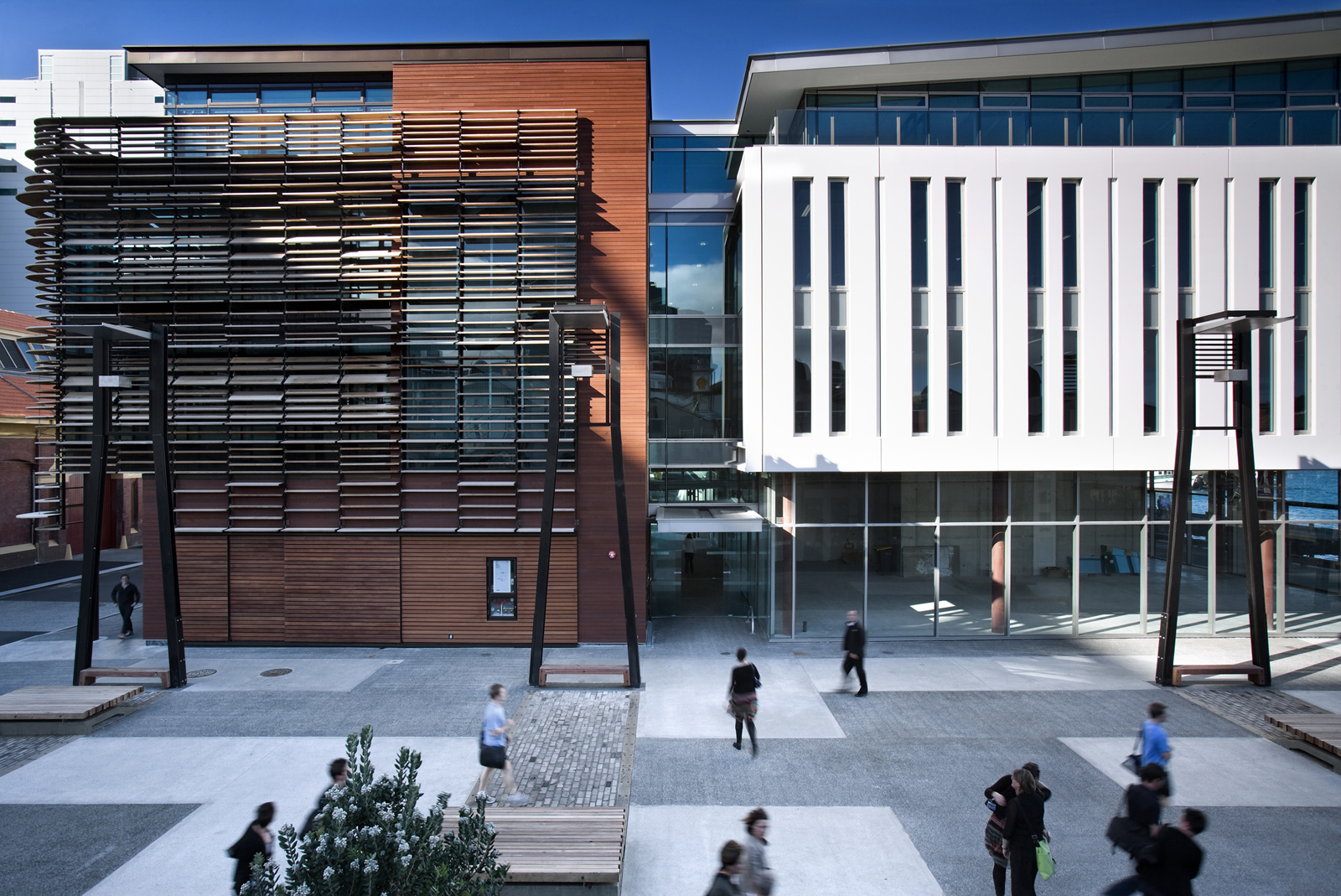Selected Project
Kumutoto, Wellington
The building was designed by Studio Pacific Architecture in Wellington. Peddle Thorp were involved in the developed design as well as the technical documentation of the exterior envelope. This four storey Environmentally Sustainable Designed (ESD) office development earned 5 Green Stars. The ground floor is for public use. The top three floors are offices for the main tenant Meridian Energy who initiated the 'Green' office development as a commitment to its renewable energy policies. The facades are transparent (fully glazed) with an uninterrupted view of the Wellington harbour. The roof is uniquely shaped using a saw-tooth south light clerestory window to level 3. The energy consumption and water usage is less than a comparable office building, with additional features such as the re-use of harvested rainwater, solar water heating, natural lighting and ventilation controlled by the Building Management System (BMS) through double skin ventilated facades.
- Category
- Commercial Architecture
- Location
- Auckland
- Year
- 2007






