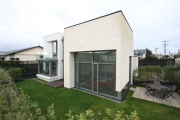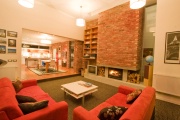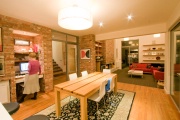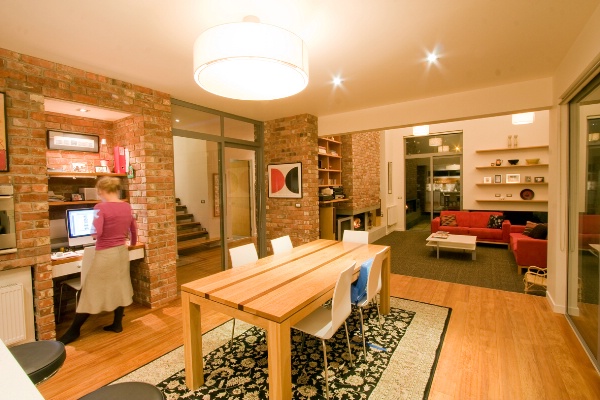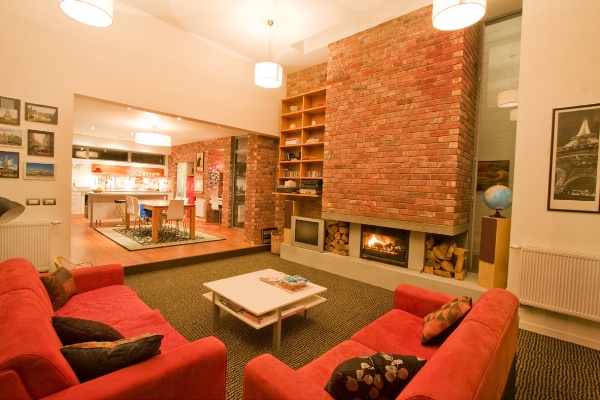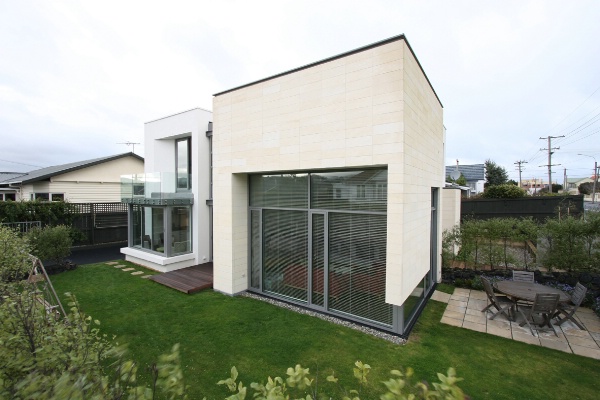Selected Project
Parker Residence
This house occupies a compact corner site in Saint Clair, Dunedin. The ground floor living space is orientated to receive all day sun, and is carefully composed from a hierarchy of spaces of varying ceiling heights. This enables the living room, dining and kitchen to function as different zones and is a direct response to the typical rituals of family life. Bedrooms, a bathroom and study are all located on the upper floor. The desire was to create a feeling of warmth and character within the house even though only a limited pallet of materials was used.
- Category
- Residential
- Location







