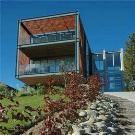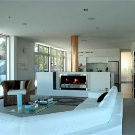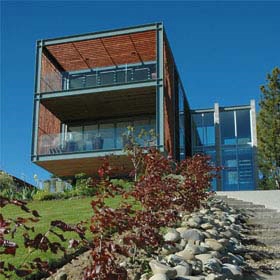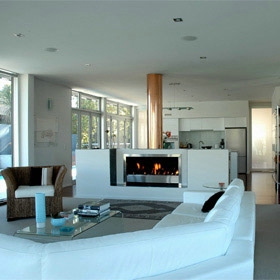Selected Project
Norman Residence
The ‘Vertical Journey’ inspired by a notion of scaling a mountain peak formed the concept of this new home, set on the crest of a hillock over looking Roy’s Bay and the township of Wanaka. The client brief generated a descriptive conceptual image from the outset at the first Client/ Architect meeting. The home was to consist of contemporary minimalist forms that took advantage of the expansive North Western views and house living areas that flowed through to the outdoors. The site is an elongated rectangle directing a view shaft towards the Cardrona valley (west) overlooking the Wanaka town scape, a picture postcard view. If pulled far enough forward to the front of the site, maintaining elevation, a view directly up the centre of Lake Wanaka could be achieved. The bulk of the building container was formed by an extruded timber box (split into two levels) framed by the steel structure, exposed, cantilevering over the hilltop forming a ledge in space, and framing the postcard view. The living level (ground) with two split living areas (divided by opaque sliding screens) has access to the pool and rear outdoor areas. The upper level houses four double sized bedrooms, with the master accessing the dramatic 180 degree views to the north & west. Access to each level is via a three storey stair well (forcing the occupant to step outside of the square box) consisting of two blade walls surrounded by glass, emphasizing the vertical nature of the space - open rises casting shadows from above – and always maintaining the exterior view as a reference point for contextual scale. The vertical journey within the stairwell also emphasizes the ‘precarious ledge’ consciously keeping the shear drop below on your mind at all times with an abundance of light, installing the sense of risk and adventure. This is highlighted again with the front cantilevered decks - the front overhanging edge only bounded by transparency to the end and filtered light to the sides. The chunky slats to the deck sides and top generate an array of shadow, filtering the western sun and maintain the visual context. Material selection revolved around a natural earthen palette of Cedar Weatherboard (to the bulk of the box – a square timber trunk), Masonry to the stairwell (forming the rock face), and Eurotray to the ablution block attached to the side of the timber box anchoring it to terra-firma at the rear of the site.
- Category
- Residential
- Location









