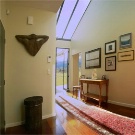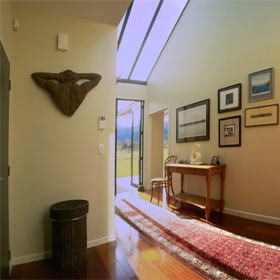Selected Project
Milliken Residence
The clients brief was for a large family house complete with guest accommodation set within the dramatic Queenstown landscape. Our primary response was to establish a dialogue with the site by using different wings of the house to create outdoor spaces and establish primary axes. We wanted a dynamic, multifaceted form reaching out into the landscape rather than a compact form sitting mutely in the middle of the site. Another key aspect of the design was to explore ways of filtering the strong Central Otago light via different architectural devices; pergola, shade sail and top-lite glazed entry lobby. The temperature of the top-lite entrance gallery is intended to fluctuate more than the rest of the house in line with the outdoor temperature. It can be used to collect solar gain in winter and flush out excess heat in summer A layering of space about the formal living and master bedroom is achieved with offset planes that form balconies. We wanted to create a sense of depth and enclosure for people while they look out to the landscape beyond. We employed a restrained palette of materials and colour through-out the building.
- Category
- Residential
- Location






