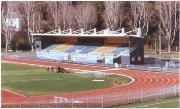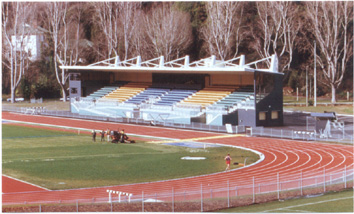Selected Project
Caldeonian Sports Facility
The grandstand at the New Caledonian Ground on Logan Park provides spectator seating for 1000, together with changing facilities, first aid and drug testing rooms for players as well as public facilities. The building also houses Otago Athletics and Otago Soccer clubrooms. The design provides a clear structural system to the grandstand counter-balanced by the circulation and services tower at the rear. Colour, as well as providing an expression to each element, creates a welcoming, clean, sparkle to a very utilitarian structure. The grandstand and track were completed in 1999.
- Category
- Community & Cutural
- Location






