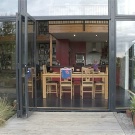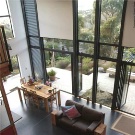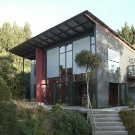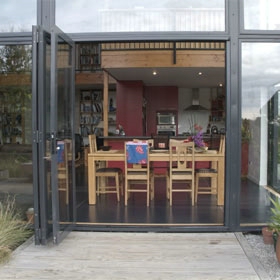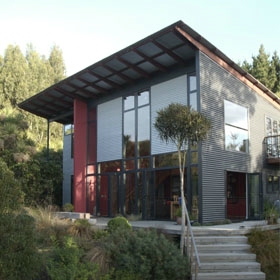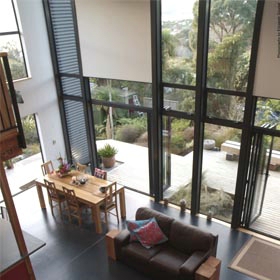Selected Project
Broad Bay Residence
A two bedroom home nestled into a discrete Broad Bay site surrounded by native Flora setting a mood for tranquillity and rest. The brief set out by the client prescribed a low cost ecological design approach emphasising the need for good passive solar control and a specification nominating re-newable resourced materials. In addition, the home was to blend in with its native surroundings and allow a transparent flow between outdoor and indoor spaces. The design response formed two separate functional spaces dividing the living and working areas from the sleeping and cleansing areas. The division was in the form of a bold blade wall. The living area was treated as one volume with a central heat source with Floor to ceiling glazing on the North East face capturing both the magnificent views and the solar gain. The double glazed fa-ade incorporates both low E glass and laminated glass to minimise heat loss and UV rays. Painted concrete floors with expressed control joints act as the solar heat sink. Palettes, consisting of corrugated Zincalume, render and exposed timbers (Oregon & Hoop Pine plywood) assisted in making a low cost passive solar designed home attainable. The Broad Bay residence responds essentially to its native context and allows the context to be enjoyed from all areas of the home.
- Category
- Residential
- Location







