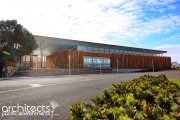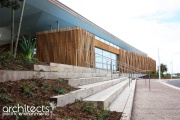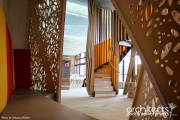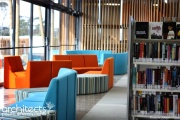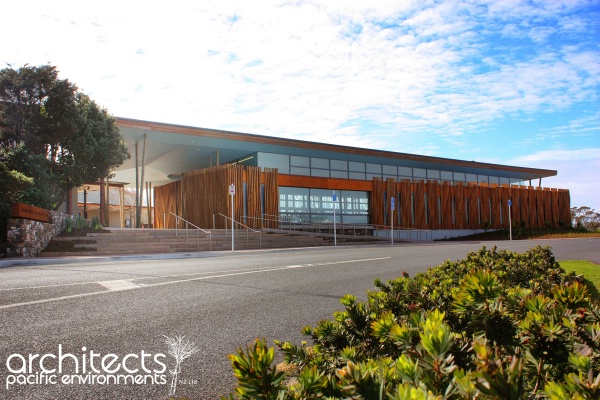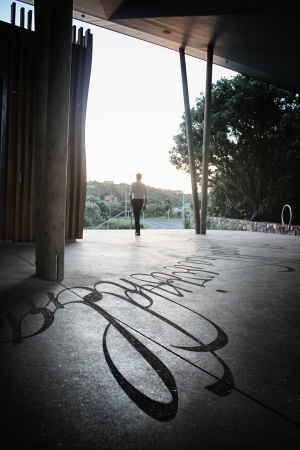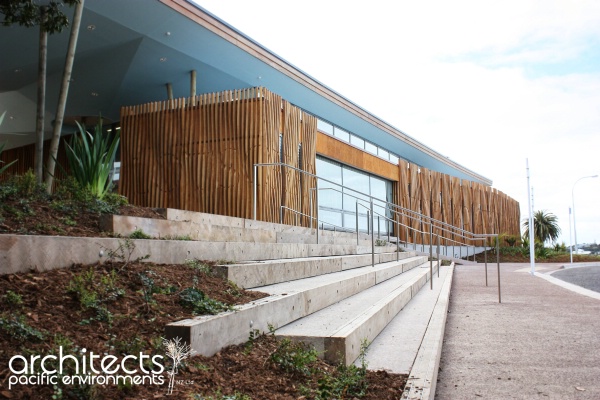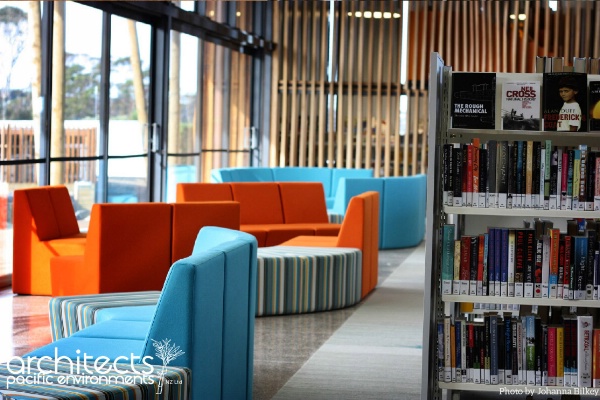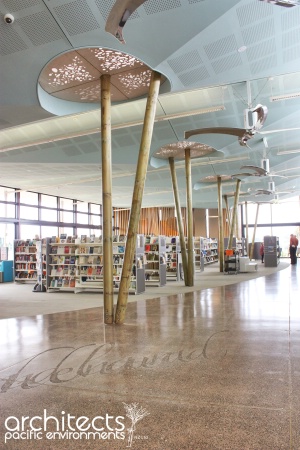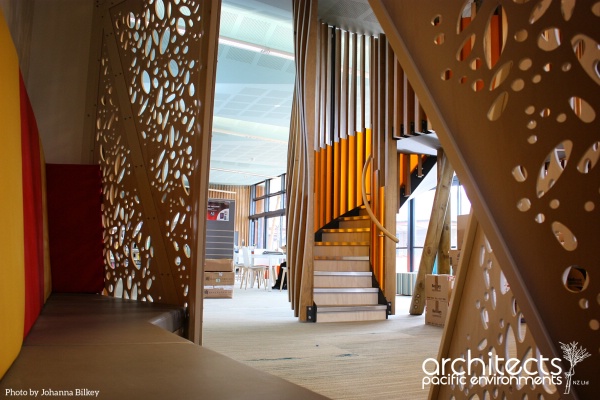Selected Project
Waiheke Island Library
Designed with thoughtfulness for its surrounding environment, its users and community, the new library on Auckland’s Waiheke Island received the Commercial Architectural Excellence Award, and the prestigious Resene Overall Supreme Award, at the NZ Wood Resene Timber Design Awards 2015. Designed by architect Phillip Howard and his team at Pacific Environments, it has been described as “a sensitive and clever structure full of wit and surprise” by Paul White (Director of Design, Instinct Furniture). Howard contributes the success of the building to the craftsmanship and passion from the team involved – the hand carved artwork, the selection of timbers and care during construction, which will enrich this community Library for years to come. Judges were impressed with the Library, describing it as “a lyrical response to the idea of a timber library building, and a robust yet visually appealing statement…The variety of timber applications…became apparent as you delve into the details of this building…This is clear and subtle architecture enjoyable at many levels, from the spatial manipulation of the timber roof trusses, to the symbolism of the inclined roof support columns, fine detailing and craft work in the exterior timber screen.” At the heart of the library’s design vocabulary is the suggestion of a canopy of pohutukawa, the evergreen tree seen growing throughout coastal New Zealand, expressed with ceiling panels with an intricate cut-away leaf pattern. Extending towards the canopy are tree trunks supporting an engineered timber truss system, which form the large roof canopy. Plywood panels perforated with the intricate leaf pattern become ceiling features, back lit with natural light, further enticing the readers with the feeling of reading under the trees. Timber finishes are the soul of this building, brought to life with a façade of carved, sculptured battens that appear to move in the changing light. This rich textural element wraps around into the interior spaces, blurring the barrier between indoors and outdoors. Conceptually the timber battens are a reference to the hardcovers of books, with whitewashed vertical grooved plywood panels as a contrasting element bringing a reference to the pages of books. Each batten is cut with a mirrored opposite to eliminate wastage from Vitex timber, selectively harvested by a small community village in the Soloman Islands. “Timber is a renewable resource providing whole-of-life credibility. There are now so many exciting ways its being used – its visually inspiring and can be incredibly strong and flexible at the same time” says Debbie Fergie, organizer of the NZ Wood Resene Timber Awards. Beautifully hand carved into these battens is a tribute to Waiheke, Forty-Nine Letters, ‘lots of rain, lots of sun, lots of wind, lots of day, lots of night’. “Extensive use of sculptured timber battens bathed in natural light gives the illusion of movement within the building, and close collaboration with resident artist Kazu Nakagawa ensured it as much ‘art’ and community resource” judges said. Externally the Library, situated in a well-known arts precinct with theatre, gallery, cinema and restaurant, has helped to create a bustling community hub with its grassed courtyard and Amphitheatre. This invites the reader to venture out from under the Library’s pohutukawa canopy and into the sunshine by day, and by night in the summer months welcomes viewers with the cinema to enjoy a film outside.
- Category
- Commercial & Industrial
- Location










