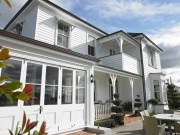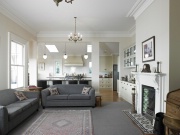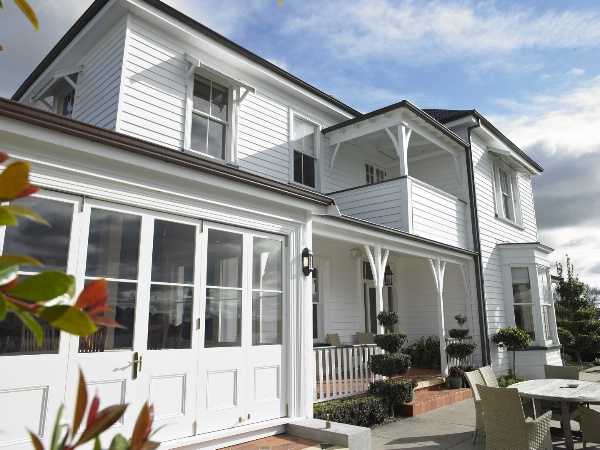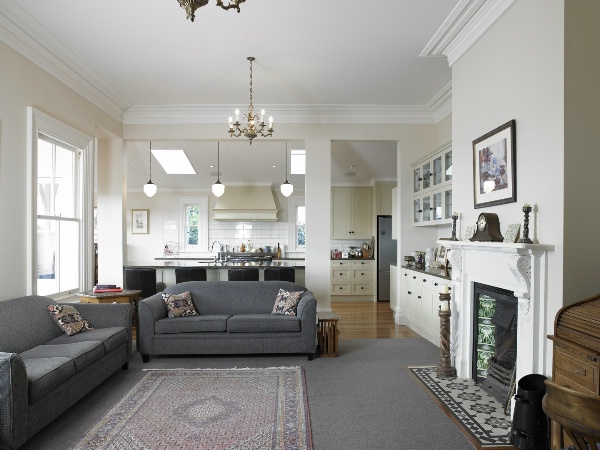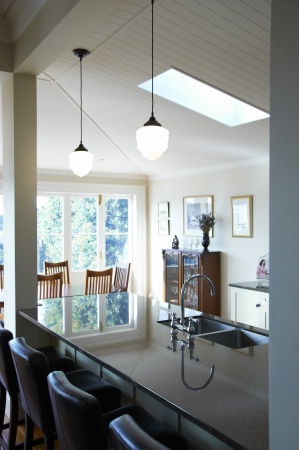Selected Project
Lake House Alteration, Hamilton
On a slope overlooking Hamilton’s Lake Rotoroa sits one of the city’s oldest and grandest houses – the Lake House. Built in 1872 in Victorian style, the two storey, four-bedroom house was once the homestead on a 1600 hectare farm estate. Now on a much reduced site, it is surrounded by the town and modern houses. As the current occupiers' family has grown, the functionality of the everyday spaces has declined, bringing about the need to upgrade the kitchen, dining and family room areas. Wanting to be sympathetic to the age of the house, and having to comply with the requirements of The NZ Historic Places Trust as well as Council, the clients chose us to design and oversee the alterations. The existing kitchen and dining room had been formed by earlier alterations enclosing the original verandah and subdividing the living room. Surrounding subdivision meant we could only extend this area by one metre towards the nearby boundary, and to maintain proportion the same distance was extended towards the Lake. Combined with the removal of interfering internal walls, the owners now have a spacious entertaining zone with a grand kitchen and bulter’s pantry, looking and flowing through to the large family room. The feeling of spaciousness is enhanced through continuation of the high ceilings in to the extension. The large cornices were copied and carried through to the extension to maintain the internal character, and the new kitchen tastefully is fitted out with tapware and appliances in keeping with the original period of the house, but also providing the modern comforts the family requires. Thermally rated glazing was used, and insulation provided to the entire subfloor, ceiling and new walls to alleviate the heat loss synonymous with older wooden buildings – increasing the comfort of the occupants and reducing their ongoing heating costs. Wooden joinery and weatherboards on the extension, as well as being sustainable materials, were used to maintain the external character of this Category II listed building. Maximising the lake view was also paramount to the clients, so the casual dining area in the extension has been framed entirely in timber bi-fold doors, opening on to large concrete patios overlooking the lake. Even when the doors remain closed the casual dining area is now one of the most utilised and enjoyed areas in the house.
- Category
- Heritage & Conservation
- Location







