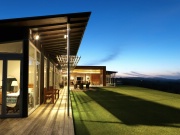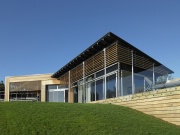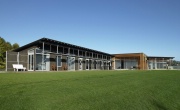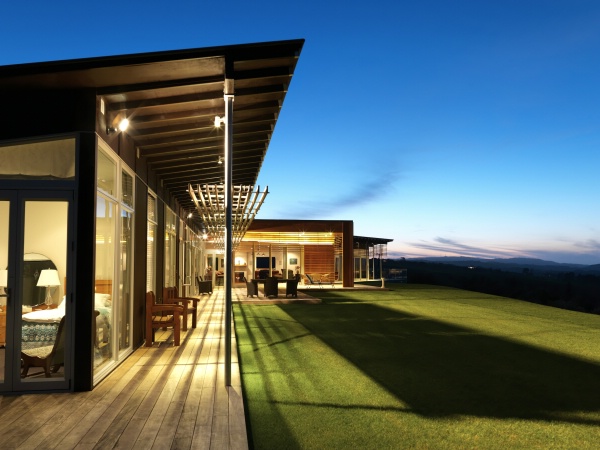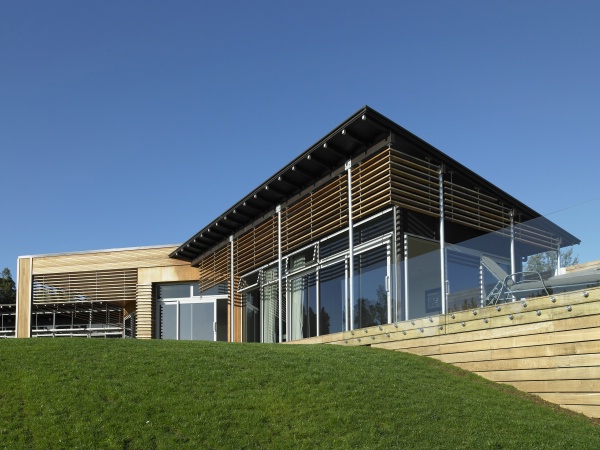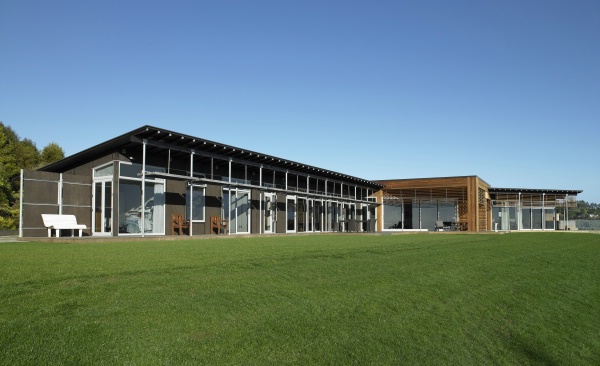Selected Project
Hillside Hideaway Extension
The new owners of a home we originally designed in 2004 came to us to design an extension to nearly double it's size, including a formal lounge and outdoor room, new master bedroom, and an en suite bathroom. Sited high on a Pirongia hillside, the original house was designed as a single pavilion, one room deep, with potential for further pavilions or extensions to be added later. This allowed for easier integration of the new with the old when it came to the current owners' request. A new wing has been added at a 45 degree angle, forming a boomerang shape to give the new master bedroom a more easterly orientation. The new formal lounge leads to an outdoor room with expansive views over the rural countryside. Screening is used to shelter the new spa area from the south-westerley winds. The original pavilion is built in conventional timber framed construction with some additional steel posts along the northern face to dissipate the high wind loads. A secondary layer of fine steel posts supports sun screening over the northern glazed facade. The steel posts were used again along the facade of the new wing but with different materials for the sun shading. The new outdoor room provides a transition between the two parts.
- Category
- Residential
- Location







