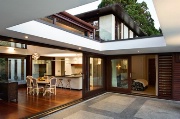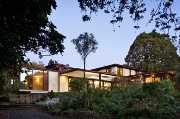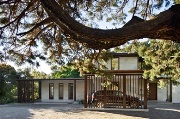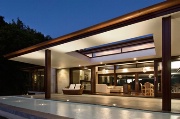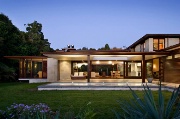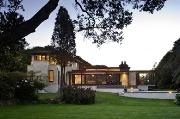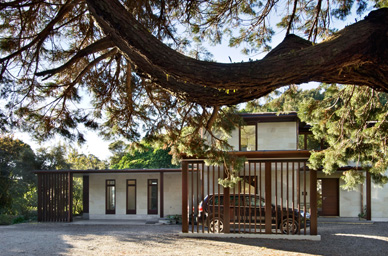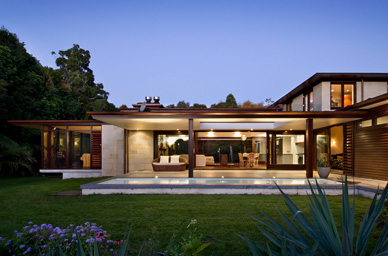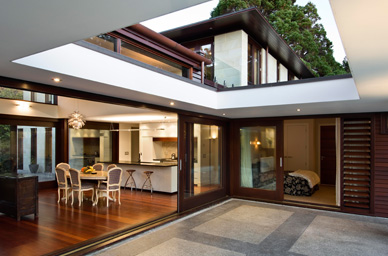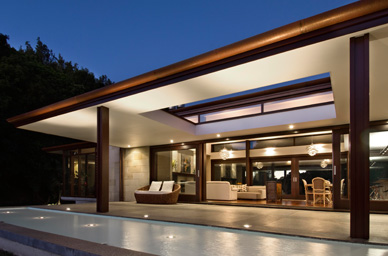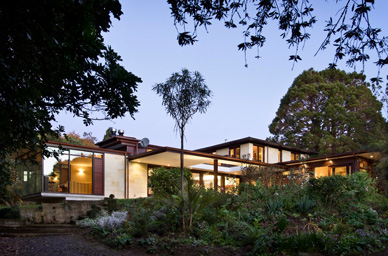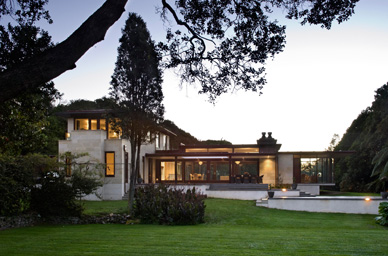Selected Project
Te Rama
This project is located on a historic site south of Waikanae and adjacent to a native bush reserve and the Waikanae River. The brief called for a family home that created a strong relationship between the built and natural environment. The house was designed as a composition of solid and void, as a reflection of past and present. The traditional language of the two storey form is complimented by two contemporary single storey wings extending to the north and west, creating a series of layers that connect the house to its site. The living spaces have been orientated to maximise their connection to the site. The kitchen and family spaces open on to large terraces that layer down to the garden. Large canopies each side of the family space provide shelter and transition between inside and out. The main living room utilises floor to ceiling glazing to create a connection with the adjacent native reserve. Bedroom spaces have been positioned to provide sheltered and restful areas, but still maintaining a connection with the site. The strong uncomplicated form heightens the experience of the site creating a sense of shelter in close connection with its surrounding environment.
- Category
- Residential
- Location










