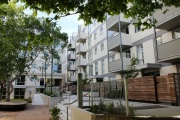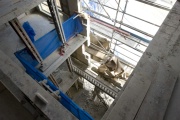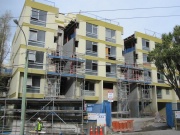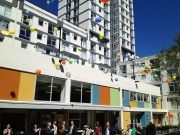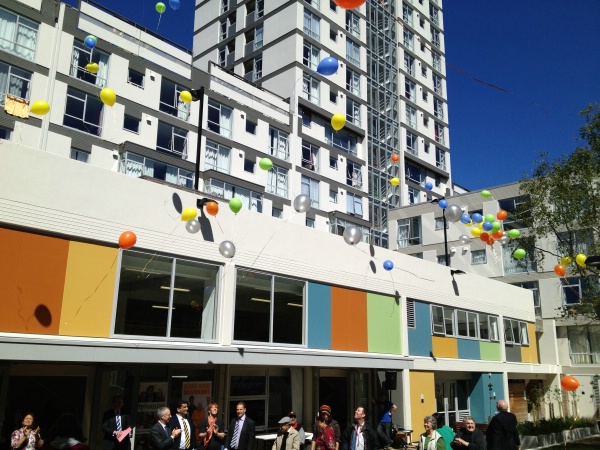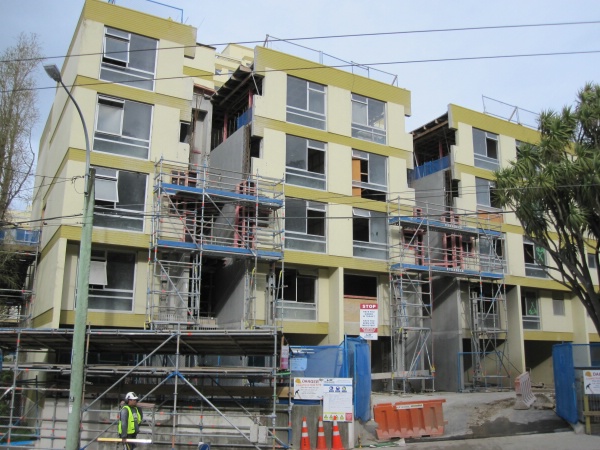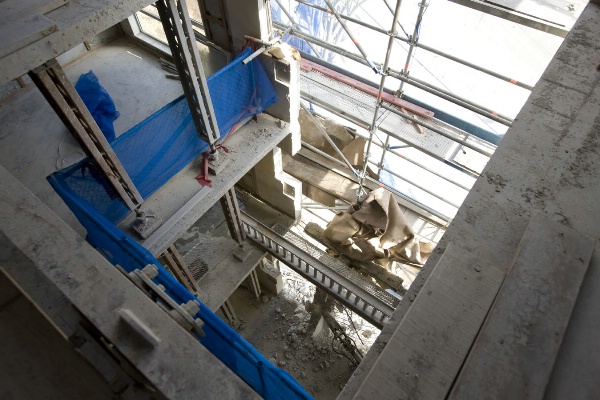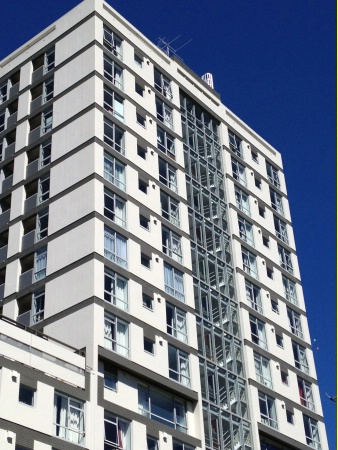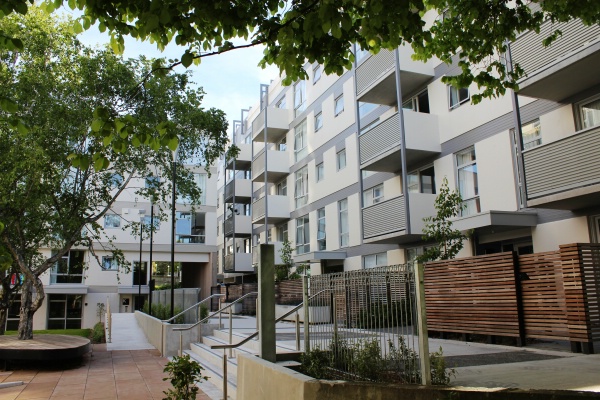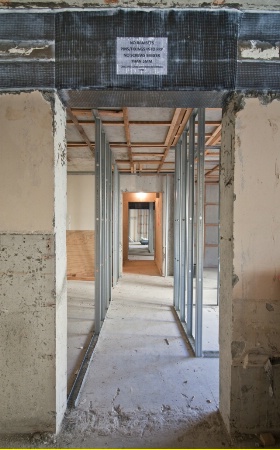Selected Project
Central Park Seismic Strengthening
Central Park is a flagship project of Wellington City Council's program to upgrade their social housing portfolio. With its iconic tower at the base of the Brooklyn Hill, Central Park is a strongly identifiable part of Wellington's built landscape. Seismic strengthening was a key consideration together with re-planning the buildings to provide more light, better circulation, and catering for modern needs in terms of unit sizes. Novak+Middleton worked closely with Dunning Thornton structural engineers to upgrade the 1960's complex, providing architectural and structural strategies to breathe fresh life into Central Park. Strategies were developed to provide maximum effect with minimum disruption, all within the client's budget. Slots cut into the building to provide natural light and provide vertical neighbourhoods within each building were used to de-stiffen the structure and allow each section to move independently of the next in an earthquake, reducing overall loadings. Micropiles were added, with FRP panels enabling openings to be made in transverse walls to amalgamate bedsits into much needed family units. The result is a fully modernised complex with significantly improved seismic performance, access and liveability - for at least 50 years.
- Category
- Multiple Housing
- Location











