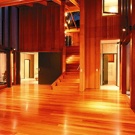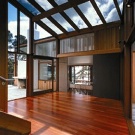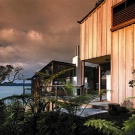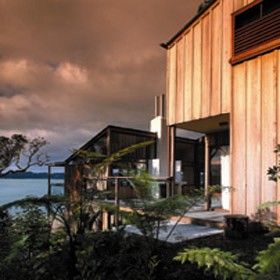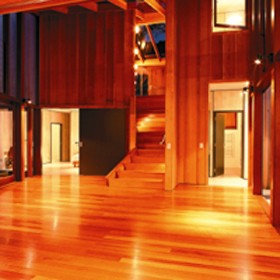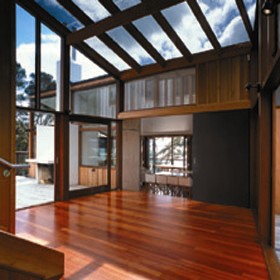Selected Project
House at the Beach, Paihia
The brief from our client comprised a weekend and holiday house with living, dining, kitchen, five bedrooms and garage, and outdoor area that enables outdoor living to relate to the site, environment, and climate. The design solution comprises a series of separate elements, clustered around a series of decks, courtyards and winter garden, stepping down the slope towards the water. Garages were located at the top, angled to relate to the boundary drive interface and to ease the access. An entry, and three bedrooms and bathrooms are located at this top level, with a stair between garages and bedrooms spilling down the site to the winter garden and east and west decks, which form the central area, off which living areas and two bedrooms and bathrooms connect. The views and aspect are spectacular and wide verandahs and decks relate to this with extensive doors and windows between living and outside areas. A second living area below the main living areas, comprises living, bathroom and boat storage, and a ships ladder gives access from the winter garden to this lower living area, and lower terrace.
- Category
- Residential
- Location







