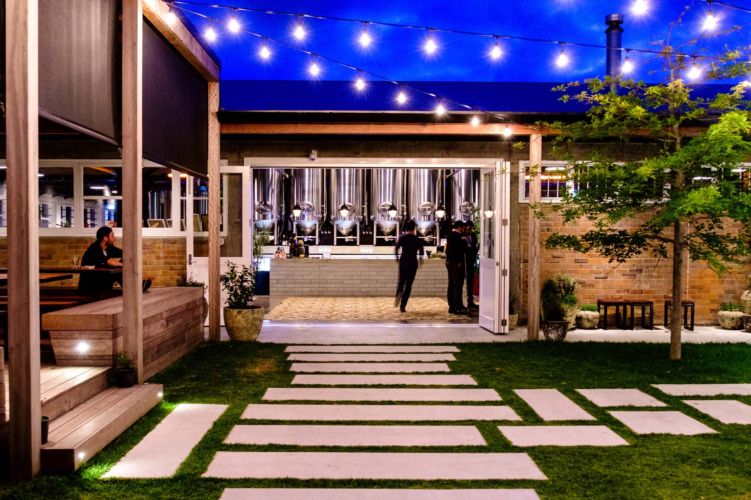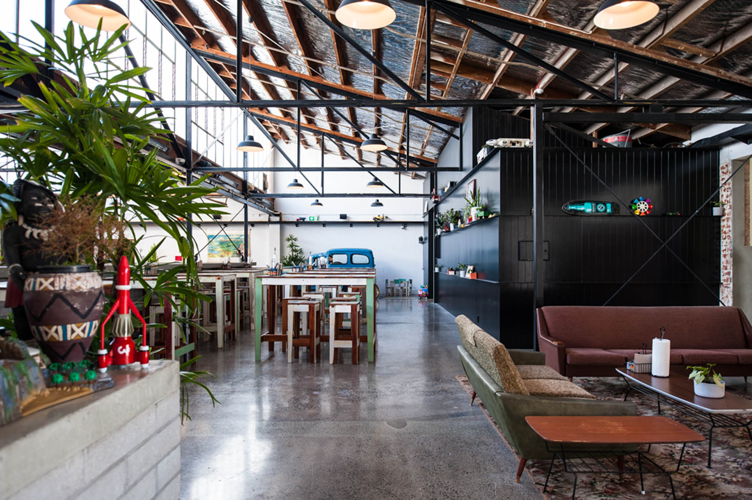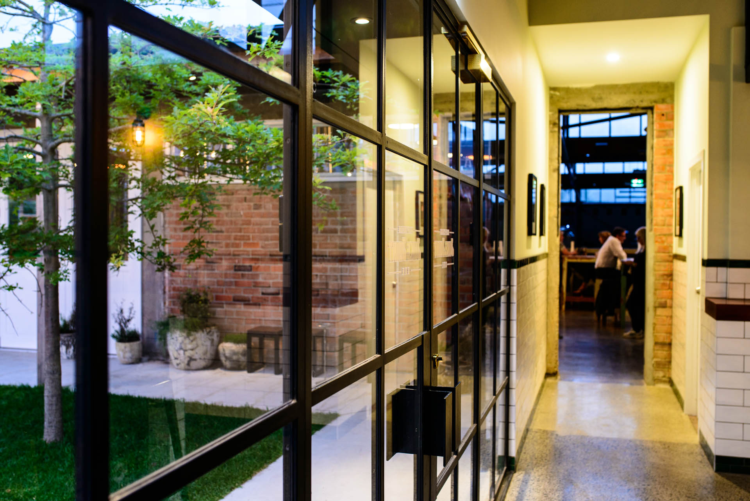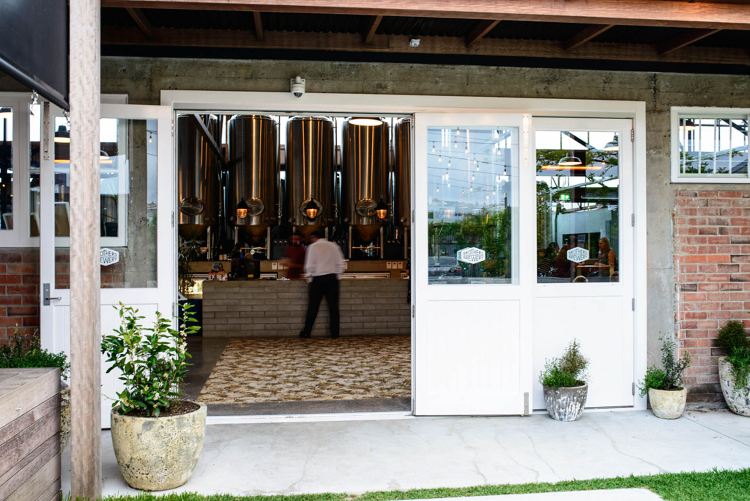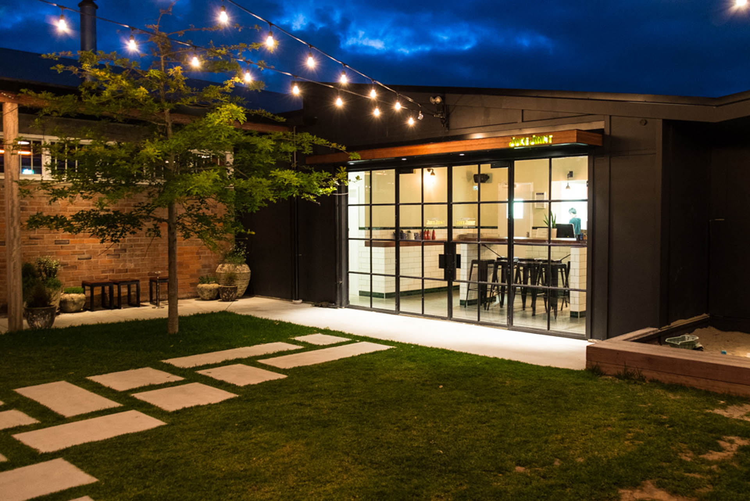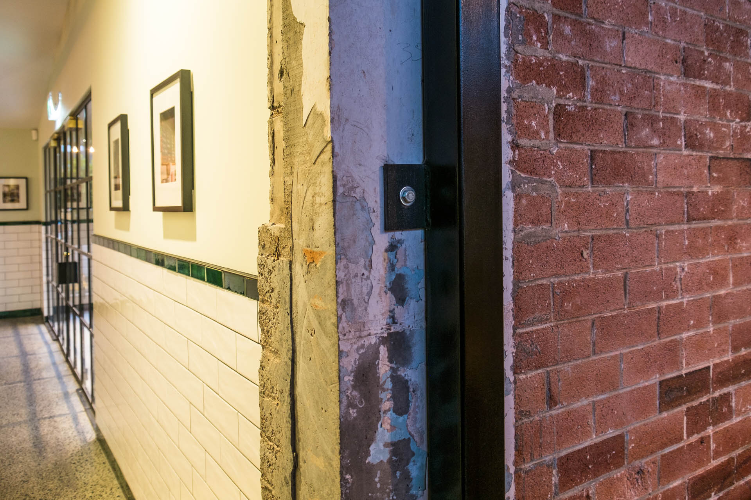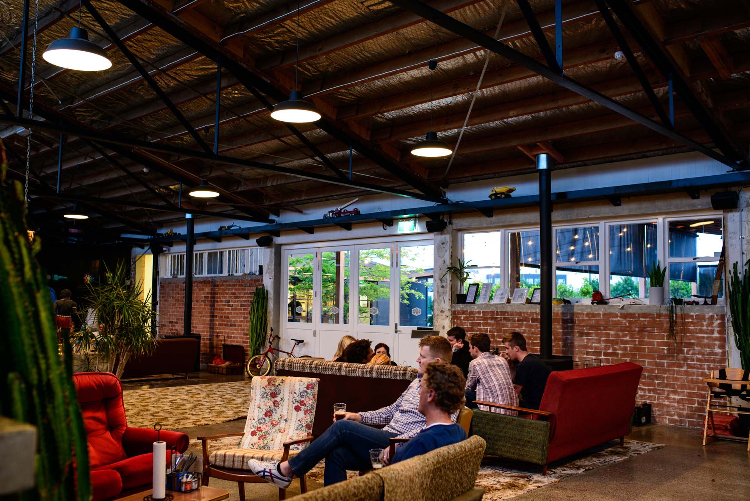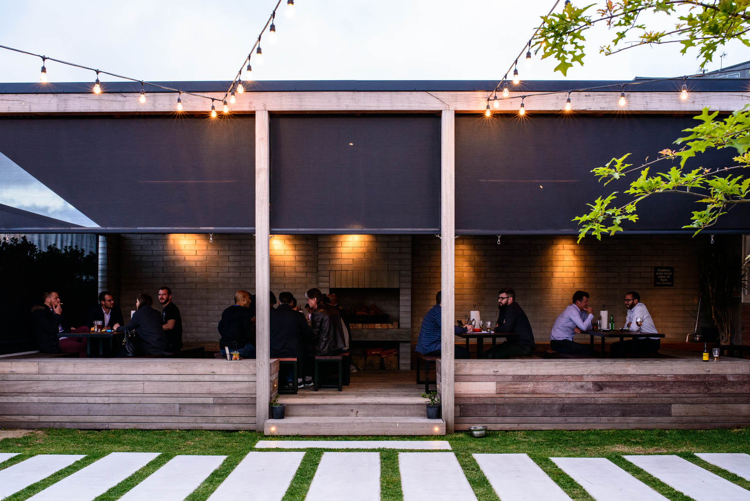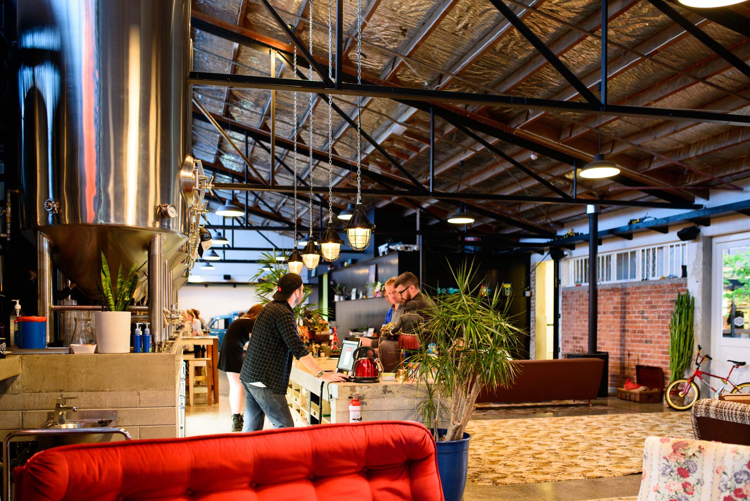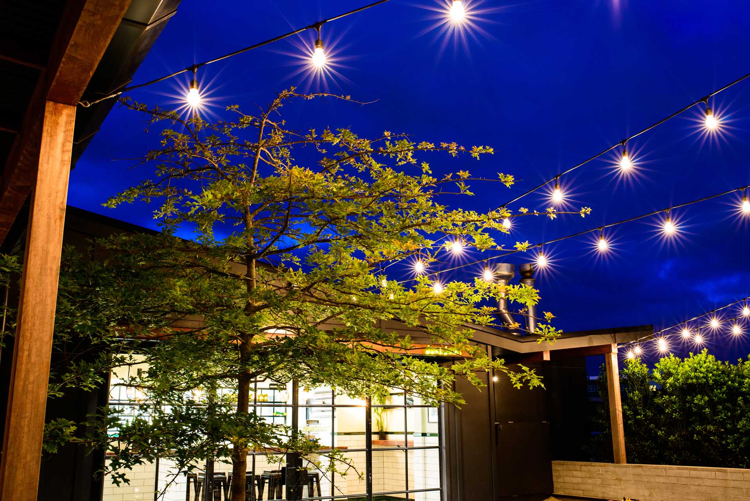Selected Project
Brothers Brewery & Juke Joint BBQ
This project involved the adaptive reuse of a 1960s warehouse into a craft brewery, restaurant, commercial kitchen and bar with a north facing courtyard and covered outdoor dining area. The general design is industrial, but every effort has been made to make it warm and inviting, and while the main space is large it is not overwhelming. This is due to the brewery and bar occupying a central area in the old warehouse and breaking up the large floor area into different zones, the new brewery walls and bar are the only built elements that been inserted into this space. The brewery walls are simple masonry block, 1.2m high, connecting the customers with the brewing process and the low island type bar is designed to be more informal and welcoming than traditional bars, allowing bar staff to engage with customers more easily as they discuss the flavours and intricacies of the extensive beer range. This is a project where the architect and the client collaborated throughout, navigating the long bureaucratic process together as well as the design and construction phases. As an architecture practice we believe strongly in a collaborative approach and we are always heartened when the results are as fruitful as this one has been.
- Category
- Hospitality and Retail
- Location
- Auckland




