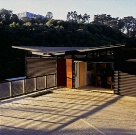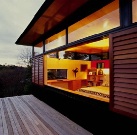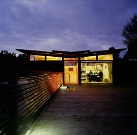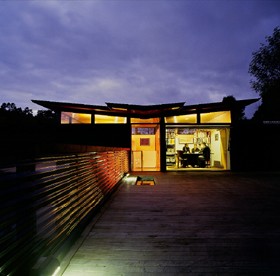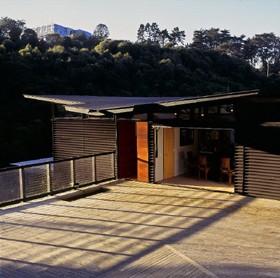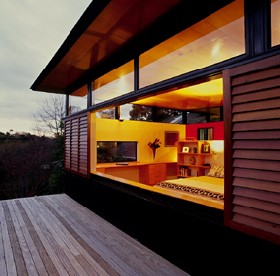Selected Project
Mercer Home & Office - Auckland NZ
Context The site was purchased at a discount, strongly indicating the access, geo-technical, and planning problems that were left to solve. North west facing, in a gully with a flood plain, and opposite the old dump. This part of inner city Auckland had it’s problems, but conversations with the council revealed a positive attitude towards planting, with a bent towards native renewal. Brief We needed an office fit for an Architect and a home for a family with two boys, It was dreamed that the kids could run riot in the gully, and therefore living areas should be close at hand. The form of the building we wanted to belong to the gully. To make use of the cooling breezes in summer and be private from houses above. Our idea was to live and work from a building with flexible spaces that could cater for shifting priorities of work and family life. A place where an intimate dinner, or a party for all, would be handled with ease. Concept The plan form was proposed as not much bigger than a double garage, but two storey. Access is via a generous car deck to the top floor, dominated currently by the office environment. A loft space is our bedroom and downstairs is living, bedroom and bathroom for the family. A skillion roof was designed to capture rainwater, which falls over the entry into a pool, and to give a sense of the winged form from inside. Sliding doors and shutters in cedar add a richness to the exterior, and allow simple spaces to grow or diminish to suit each occasion. The result is a home with a casual atmosphere, separate from the office environment, and volumes in harmony with their surroundings. It is a refuge and a delight, and was great fun to design for a family who appreciate the indoors, and the outdoors and all they have to offer.
- Category
- Residential
- Location







