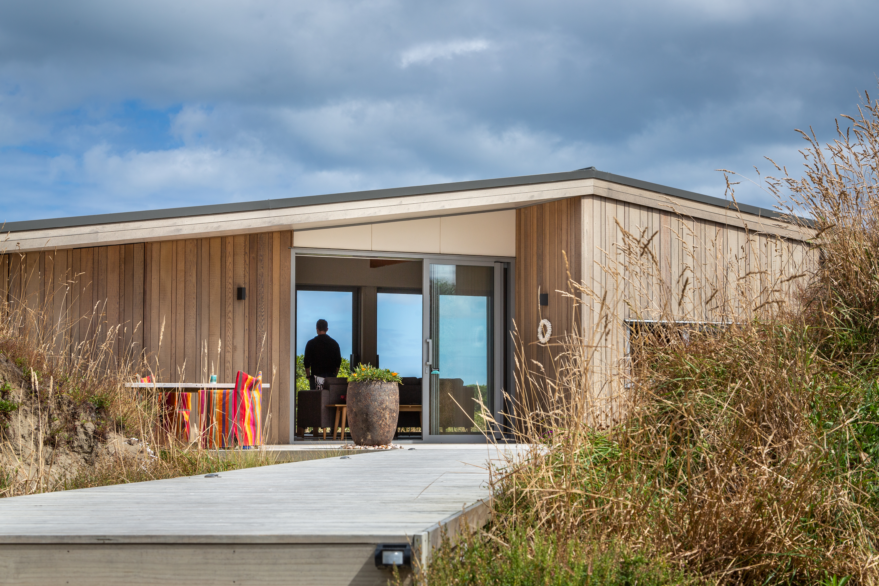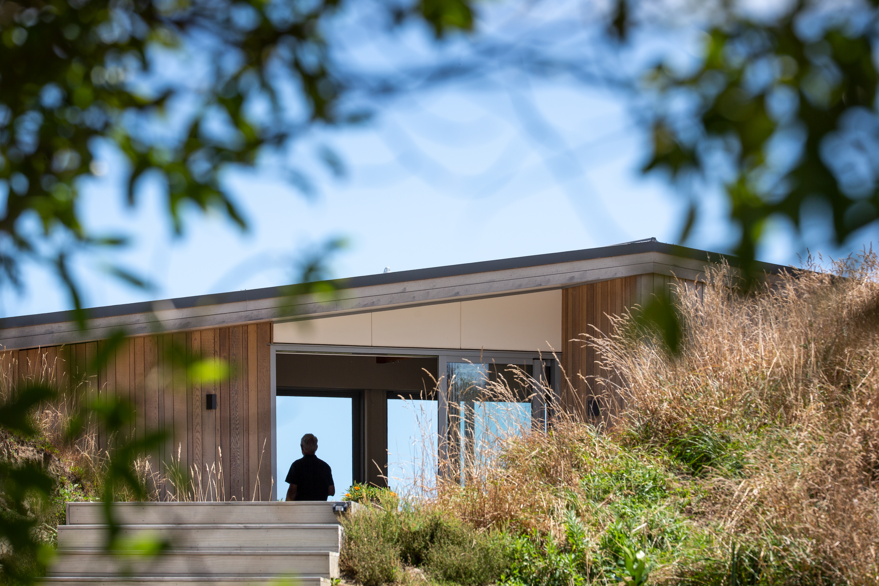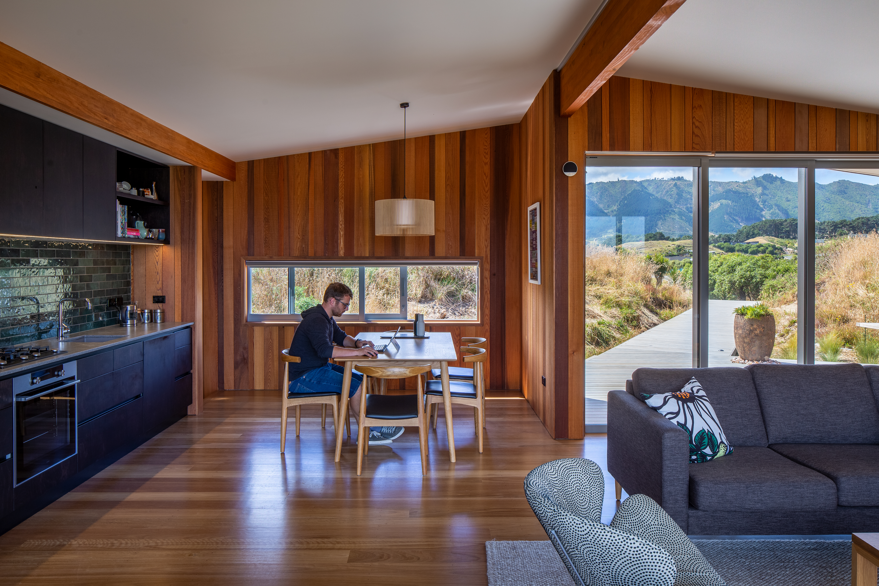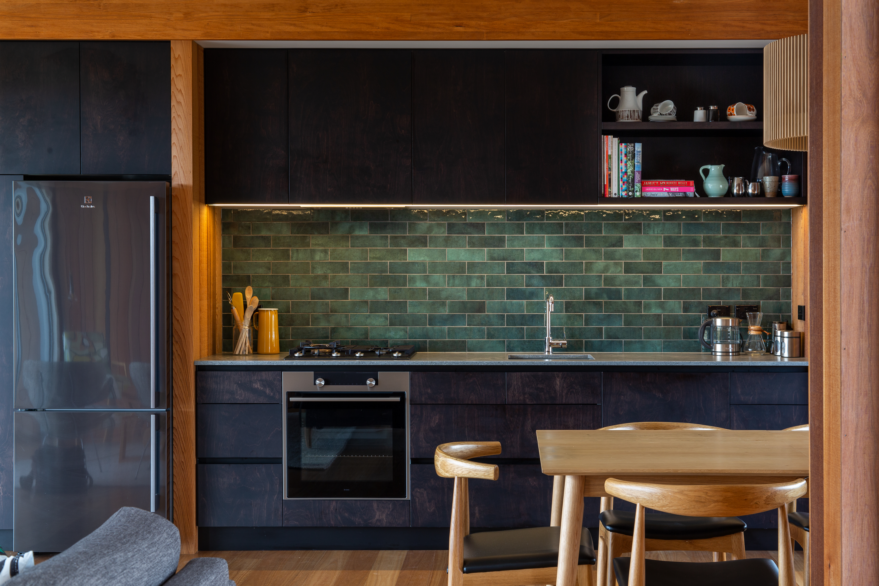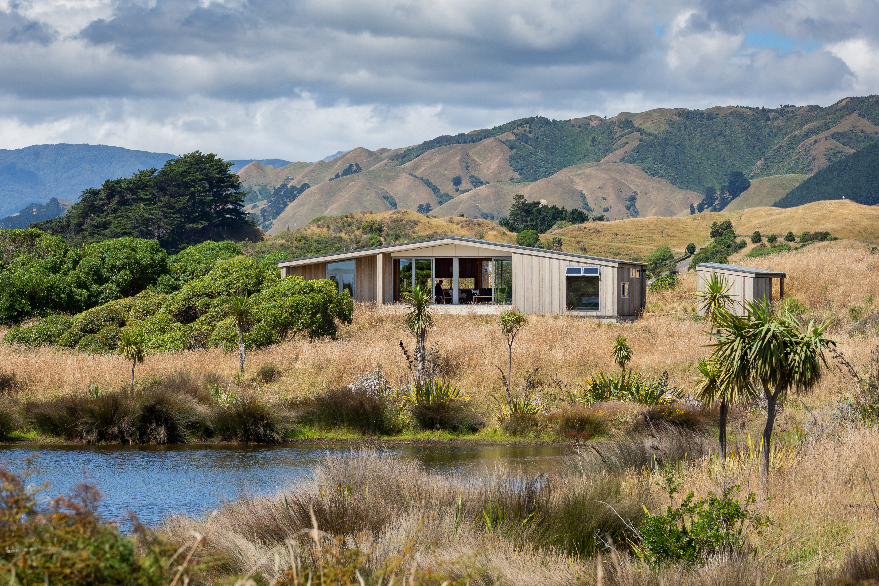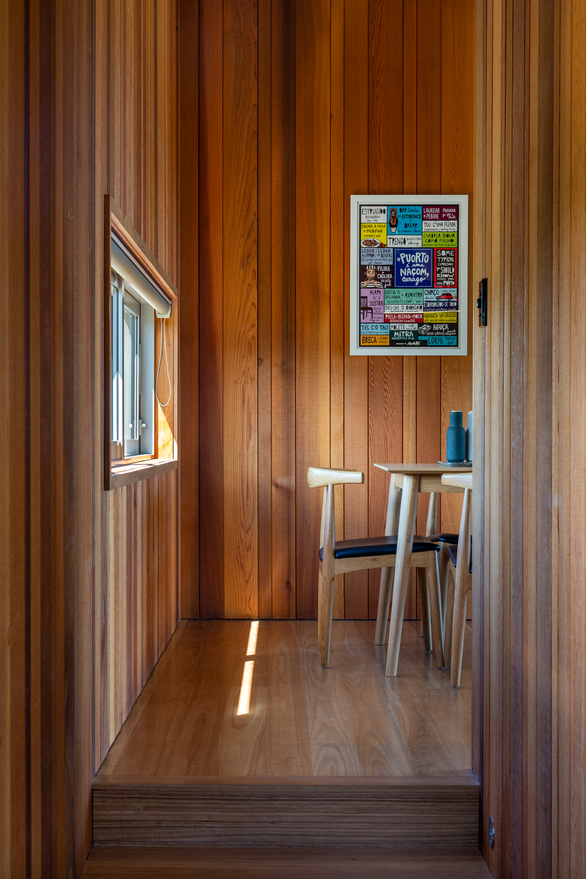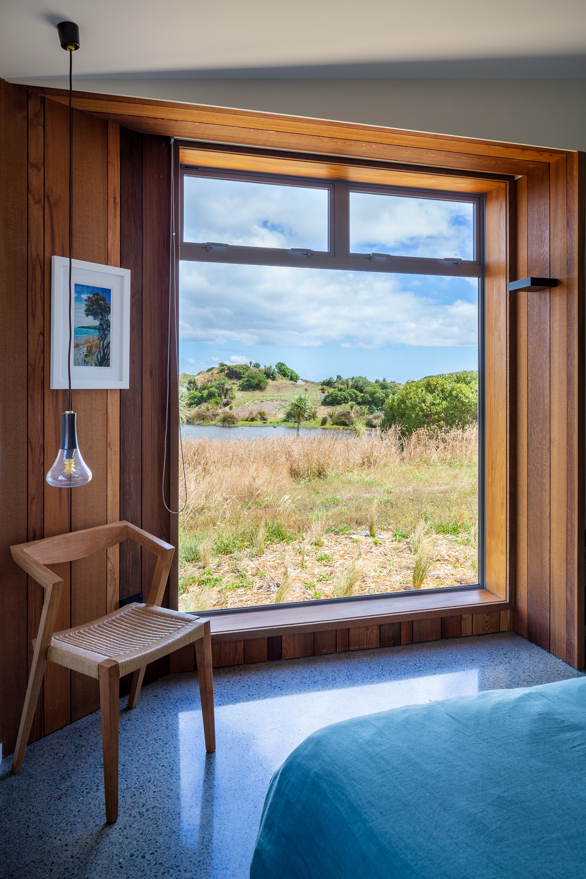Selected Project
Peka Peka Escape
This contemporary interpretation of a traditional kiwi bach provides a comfortable escape from the day to day. With an elongated pitched roof echoing the surrounding topography, and weathered cedar cladding, this simple bach sits comfortably in its coastal environment. Extensive glazing provides views to the adjacent lake and decks, opening off both sides of the living space, provide access to sheltered outside areas, whatever the wind direction. A strong sense of arrival is created as you approach from an angled boardwalk through two dunes, gradually revealing the entrance and views to the lake beyond. Our material selections were governed by the clients’ vision of a simple low maintenance building constructed from honest materials. A limited colour palette, wooden joinery, polished concrete floors and continuity of materials create a unified, restful environment. Cedar cladding, stained to mimic coastal weathering on the exterior, continues into the interior where a citrus bio-oil warms, and enhances its rich tonal properties. Whilst fittings and fixtures are relatively modest, the interior finishes are carefully considered, and finished to a high quality. Construction techniques reflect this same approach, favouring a more traditional approach to building where carpentry finishes are visible.
- Category
- Residential Architecture - Houses
- Location
- Wellington
- Year
- 2019




