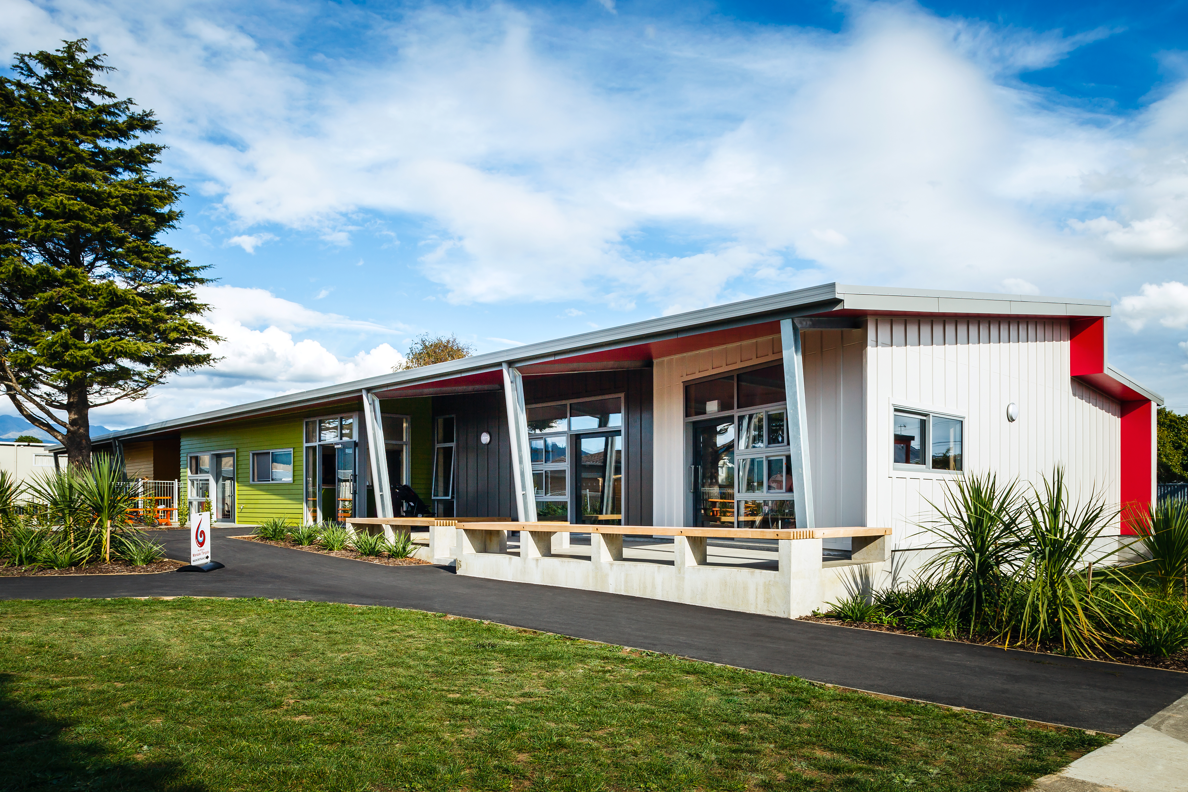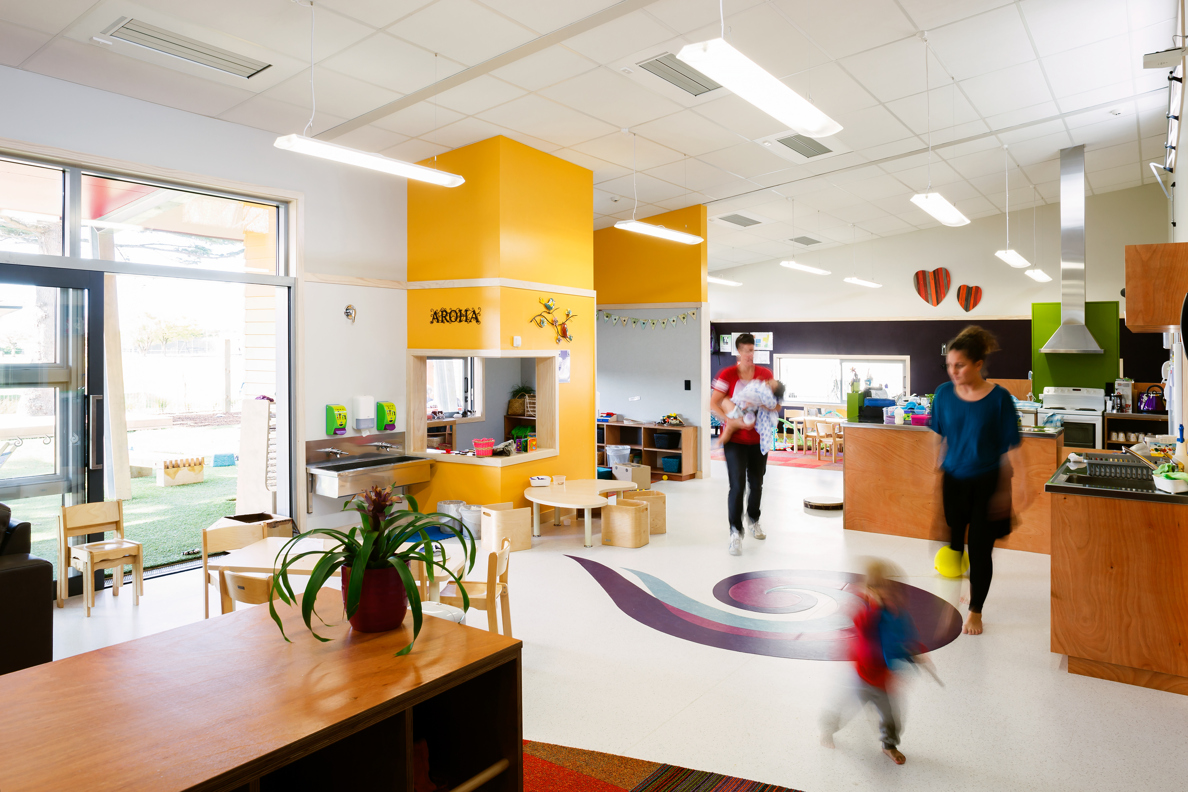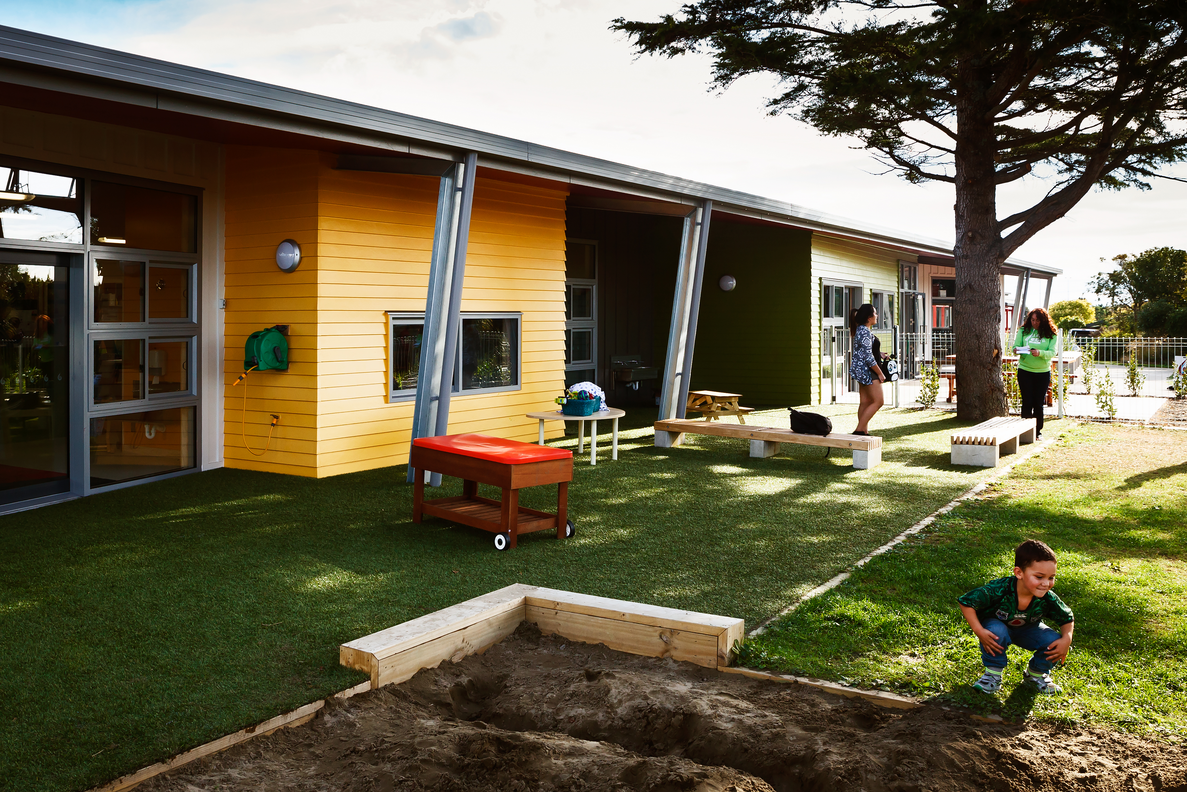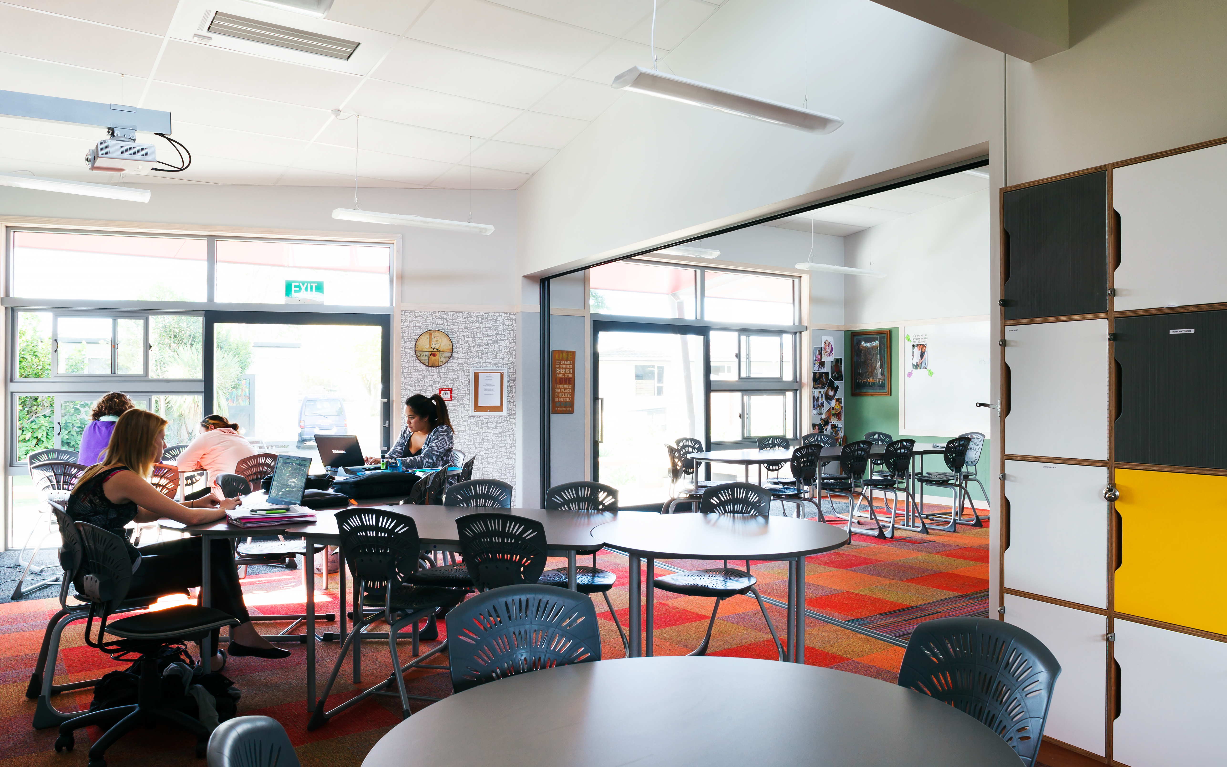Selected Project
He Whare Manaaki Tangata: Teen Parent Unit at Waiopehu College
McKenzie Higham Architects was commissioned by Waiopehu College to develop a teen parent unit that would allow teen parents to continue their studies confidently with support structures around them, and their children cared for in a quality licensed early childhood centre, alongside them. This resulting building He Whare Manaaki Tangata houses He Whare Poipoia with learning spaces for the teen parents, and Arohanui an early childhood centre for their children. The young parents and their children are the focus of the design – it unites them around a central hub, envisioned as ‘the kitchen table’ a place for coming together where family has precedence. The building is a simple linear form oriented to the north, with multiple connections to the outdoors: a playground from the ECE, a sun drenched terrace and kitchen garden from the hub and outdoor learning and social spaces from the classrooms. The interiors are bright and colourful in robust materials, the ECE is designed with functionality and flexible use as priorities.
- Category
- Education
- Location
- Western
- Year
- 2014







