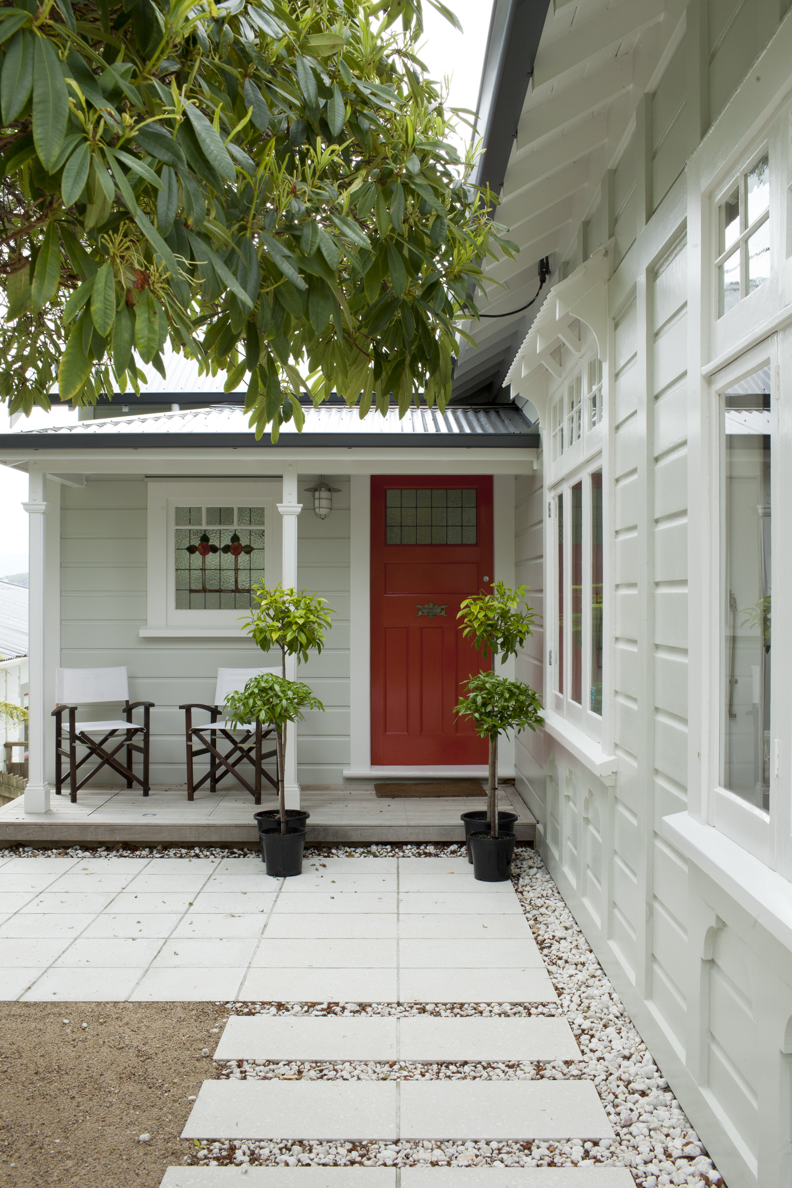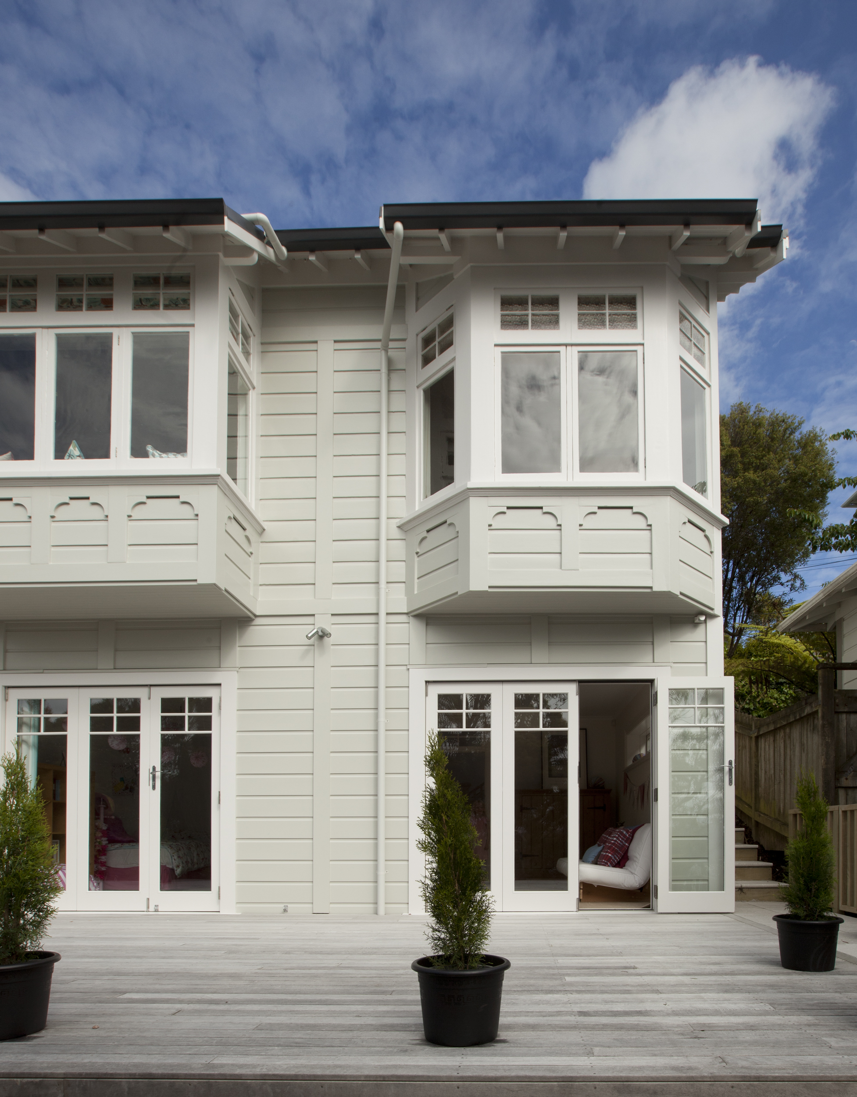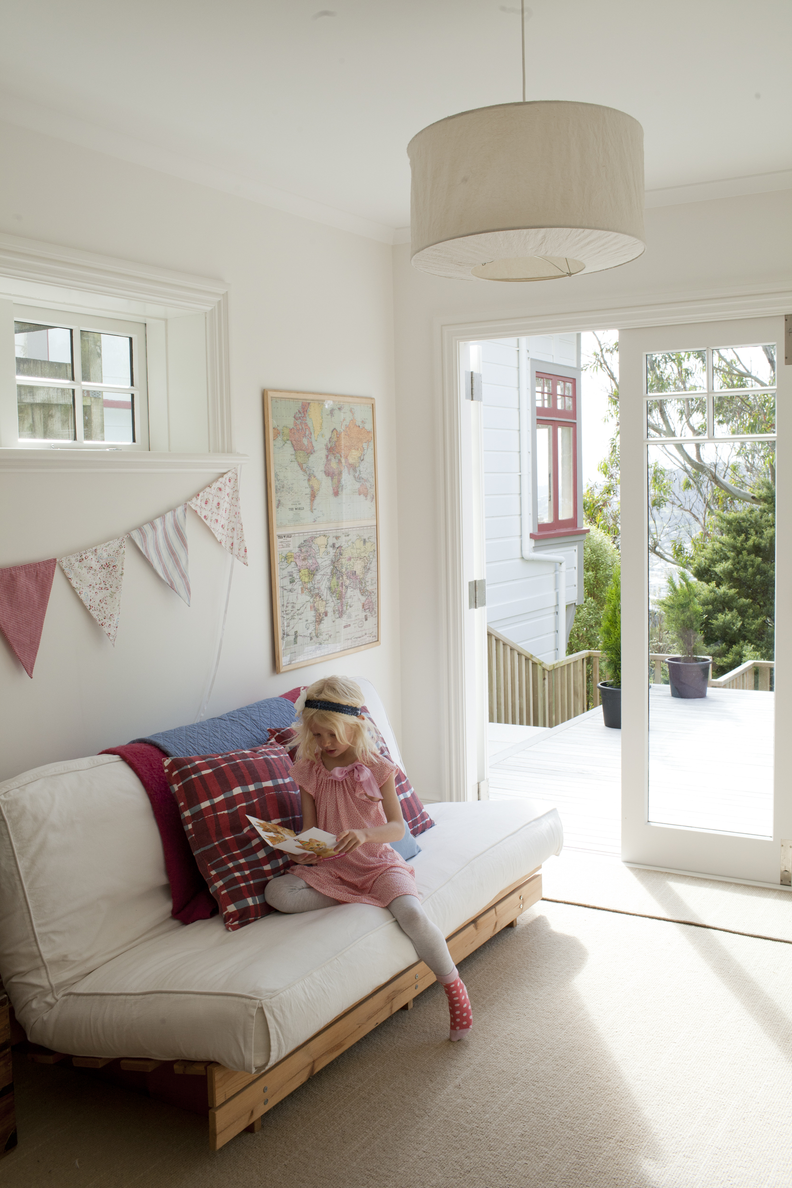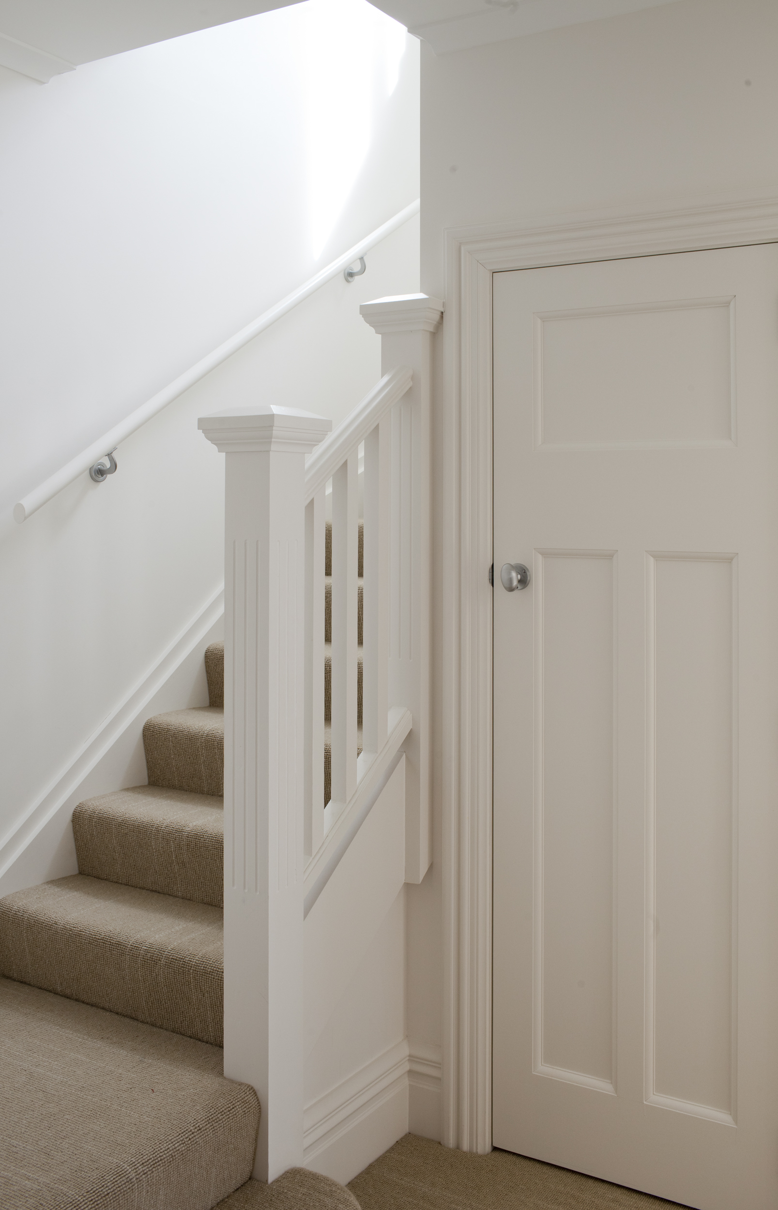Selected Project
Central Terrace House Alteration
Originally built during the 1920s, our client’s home was not ideally suited to their growing family and lifestyle, they wanted more space inside and a much better relationship to the outside. Our design excavated an existing basement to create a second lower floor incorporating three bedrooms, a bathroom and a laundry. This allowed for larger living areas, a guest room and a main bedroom upstairs. A generous outdoor deck was added at the lower level to create another family space; the existing front entry, previously small and dark, was upgraded to create a grander and much more appropriate sense of arrival.
- Category
- Housing - Alterations and Additions
- Location
- Wellington
- Year
- 2014







