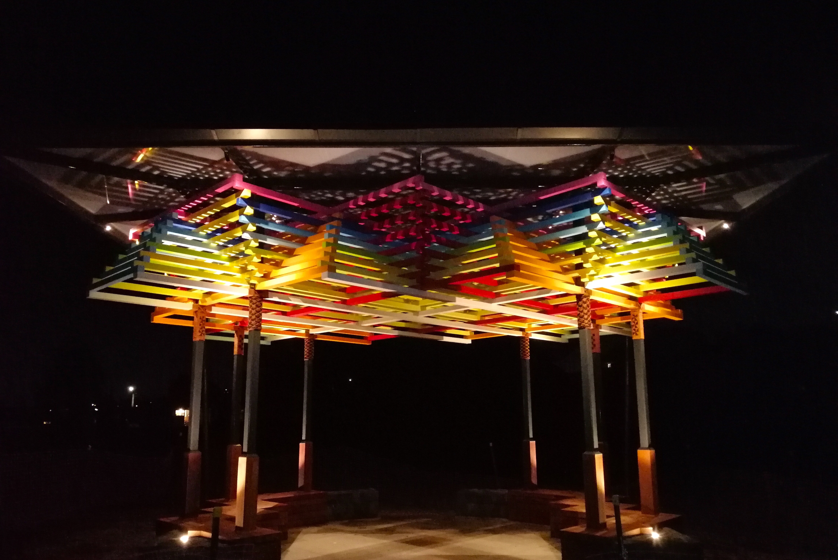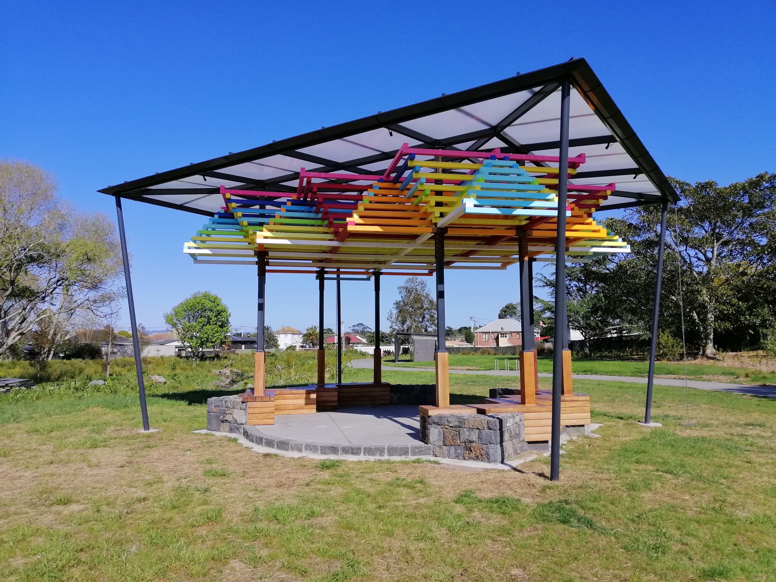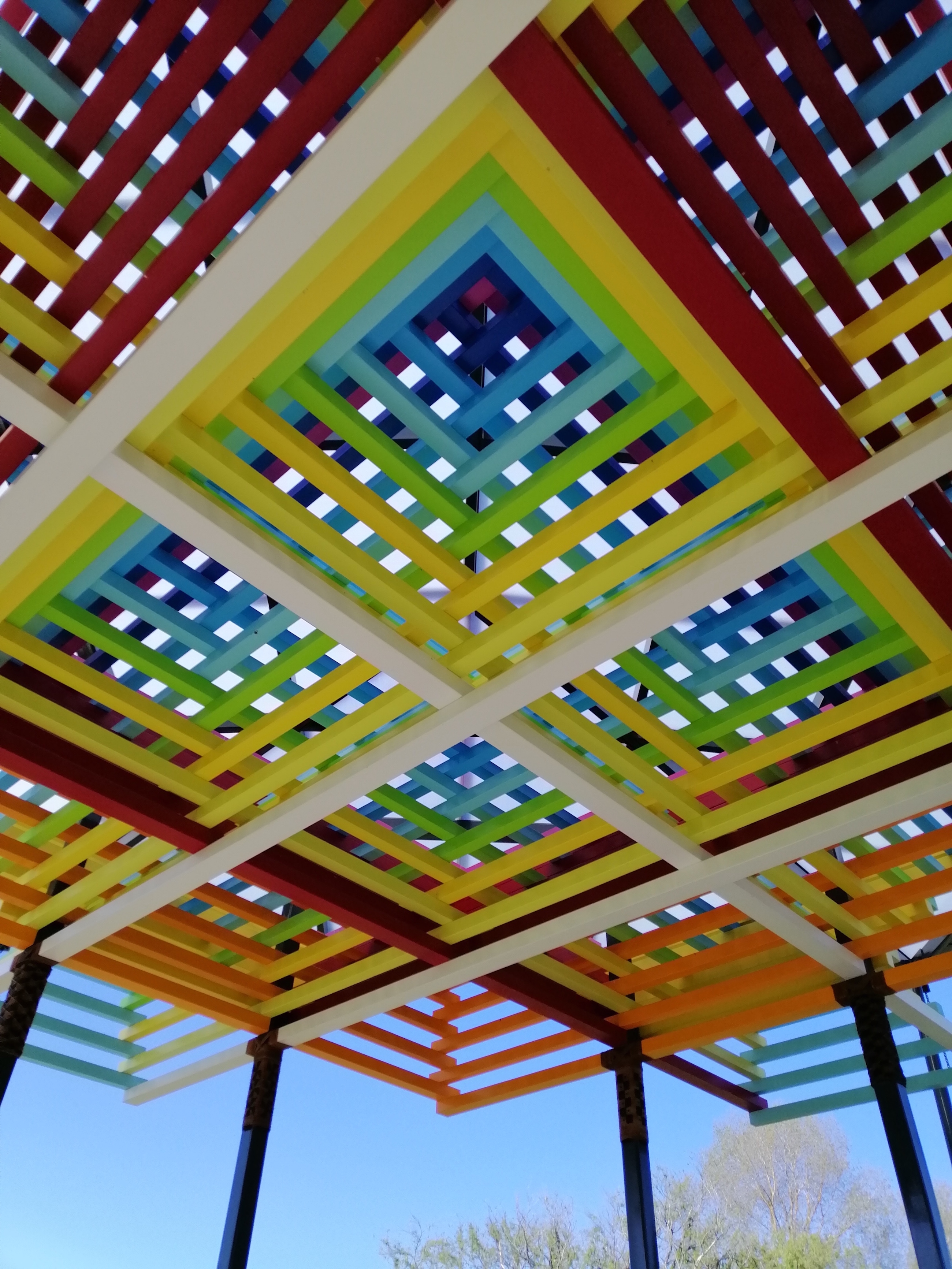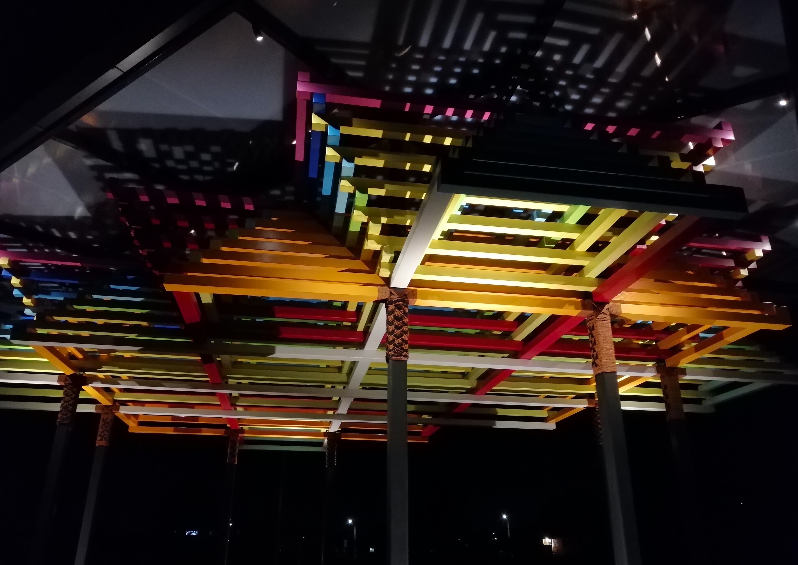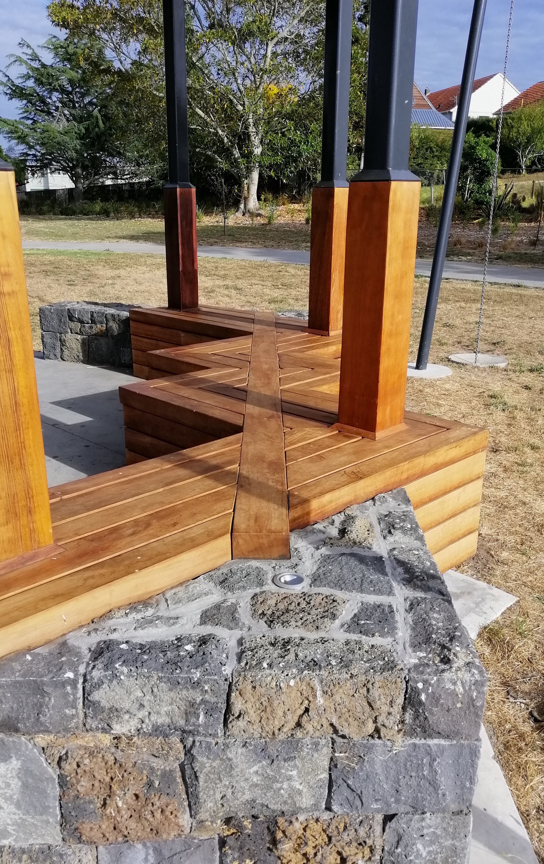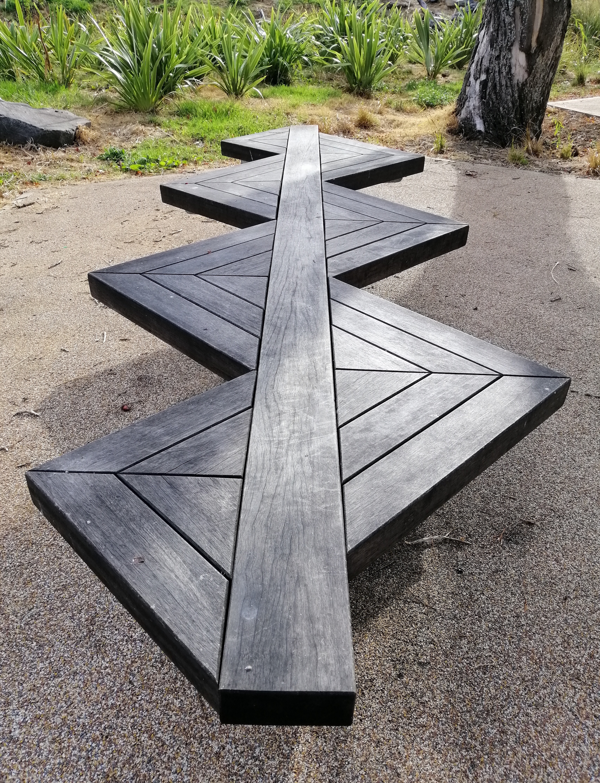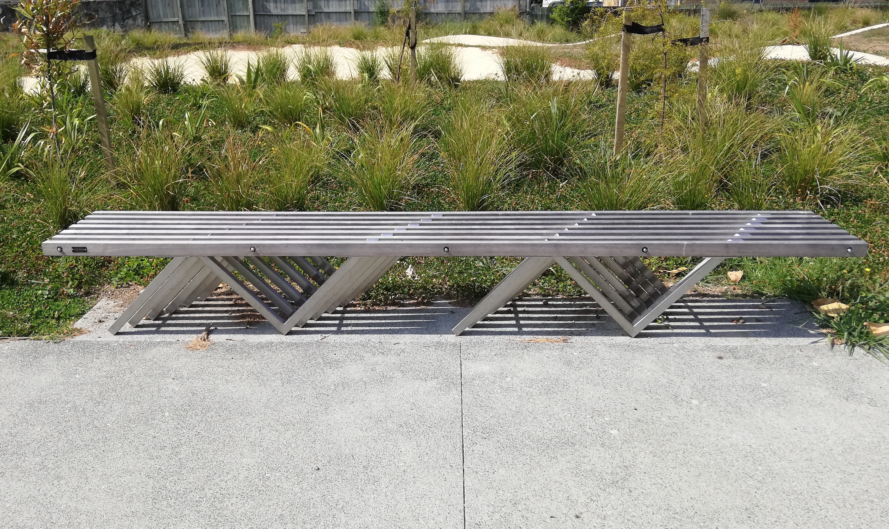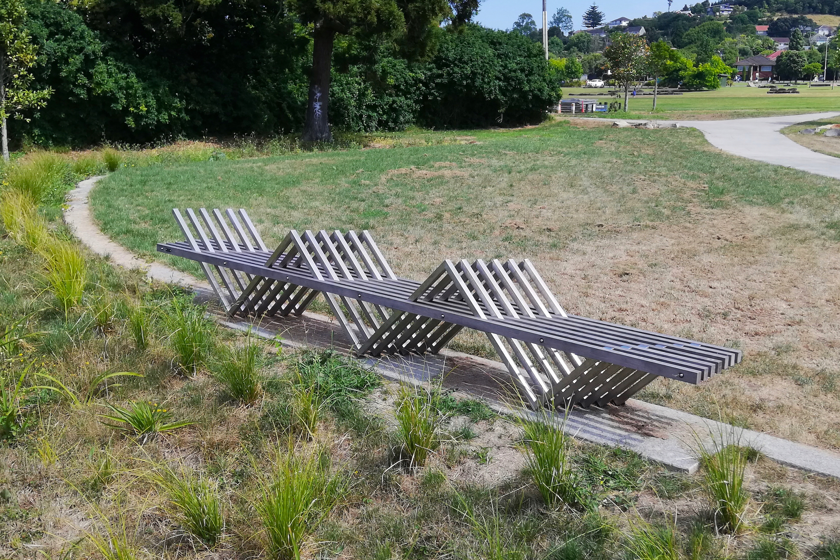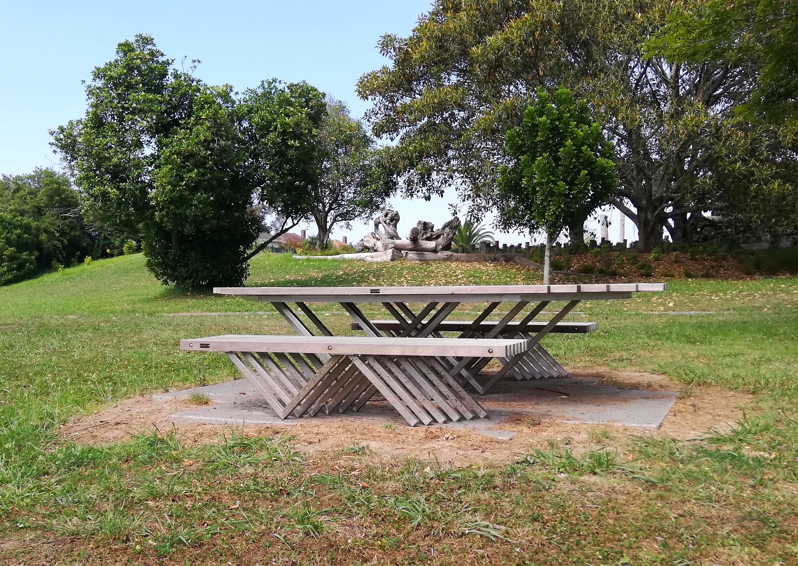Selected Project
Te Auaunga Awa - Multicultural Fale & Outdoor Classroom
McCoy & Heine Architects working in collaboration with Tongan-born artist and community leader Sopolemalama Filipe Tohi, were engaged to work alongside mana whenua representatives, Boffa Miskell, Auckland Council, and the local community, to develop a suite of integrated artworks to compliment the project, in the form of seating, and tables, an Outdoor Classroom, and Multicultural Fale. The Multicultural Fale provides the community with a meeting/ wānanga space, in a similar way to a Maori wharehui, enabling manaakitanga, conversation, and dialogue to take place. The use of lalava/ lashing and weaving, a central theme in the work of artist Filipe Tohi, is conceived in this project as a formal expression of the desire for the ‘fale’ to capture and bind together Wesley’s diverse community, as well as bringing people to place. The Outdoor Classroom & Seating features the integration of the symbolic representations of patiki/ fish, manu/ birds, awa/ stream, and lalava/ lashing, in the seats, platforms, and tables. In their form and relationship these elements were all seen as ways of bringing people to the place, integrating landscape, nature, place and education, as one.
- Category
- Public Architecture
- Location
- Auckland
- Year
- 2020




