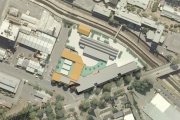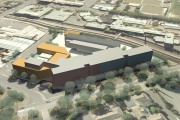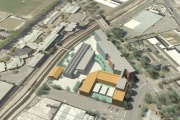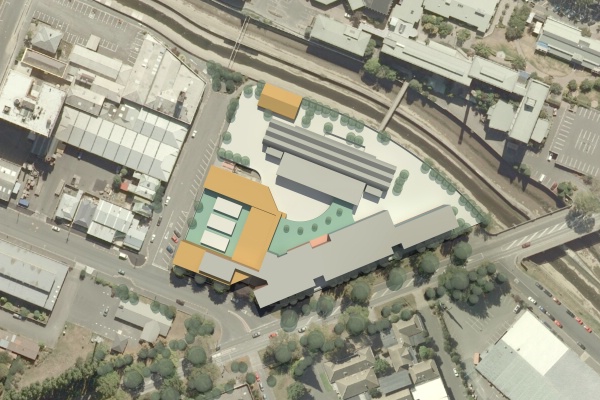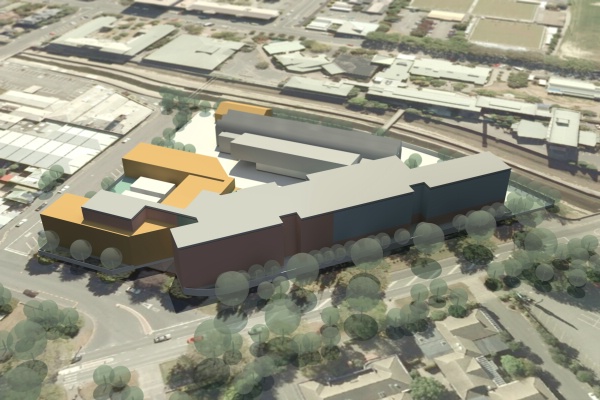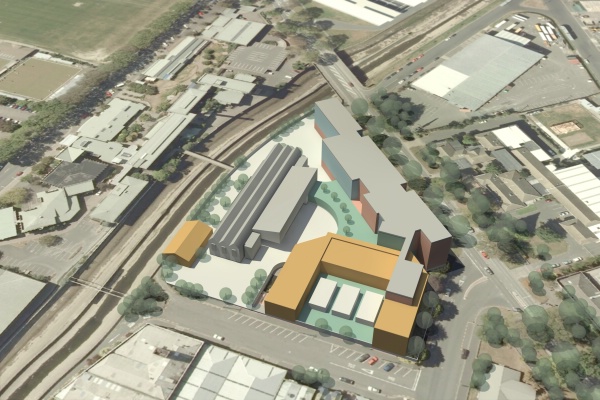Selected Project
Otago Polytechnic Arts School Masterplan
This project involves the preparation of a master plan for the long term redevelopment of the existing Arts School site that includes the demolition of two of three existing buildings and replacement with a new building programme to a total area of approximately 14,000square metres. The new build programme is currently planned to be implemented in six stages with stage one to be commenced during 2010. Accommodation currently being considered includes administrative offices, teaching spaces, studio spaces, laboratories, workshops, technology spaces, communal and common area facilities for the faculties of Art, Architecture, Building, Engineering, Horticulture, Engineering Technology, Electro-technology and Design.
- Category
- Education
- Location







