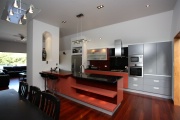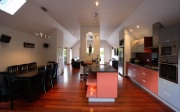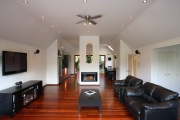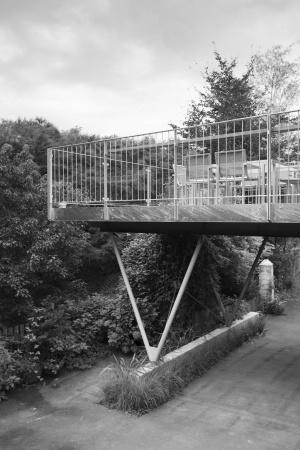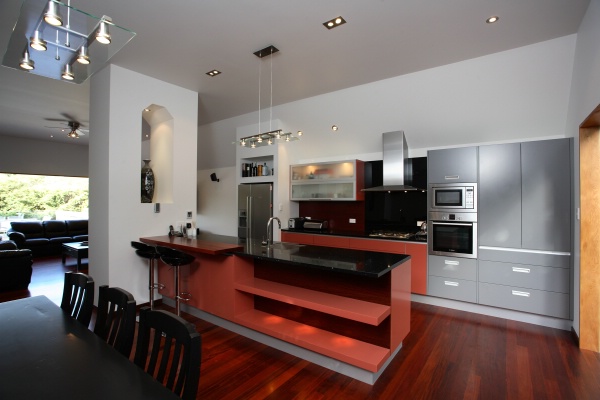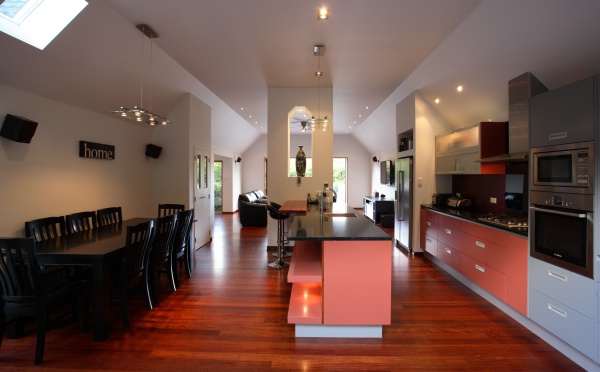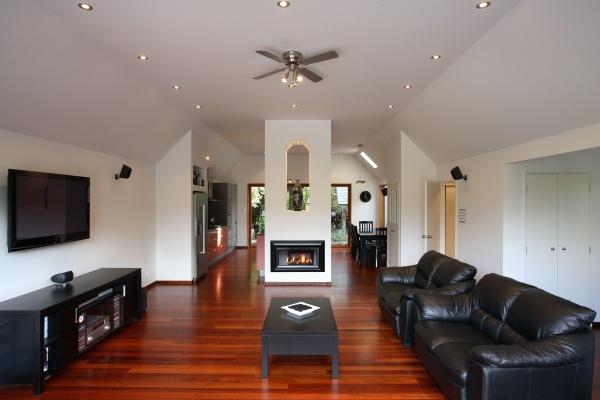Selected Project
'Nature Platform'
Limited usable outdoor space prompted a radical redesign of this Glenleith residence. The existing living room and kitchen positions were restricting the potential to have a more modern, open plan layout. Arcon proposed a small addition at the southern end of the house as well as relocating the kitchen, the addition of a new gas fire and large deck to the north, set out on a new strong axis running north south direction. The steel and timber deck is supported off steel 'wishbone' supports enabling maximum access to underneath. The side balustrades are galvanized steel, while the ends consist of frameless glass, both enabling a close visual connection to the surrounding bush from both inside and on the deck. The new fireplace sits on axis with a surround that appreciates openness for connection between living and kitchen areas.
- Category
- Residential
- Location









