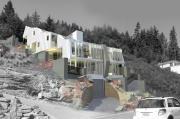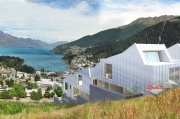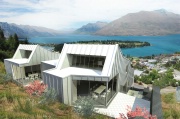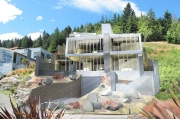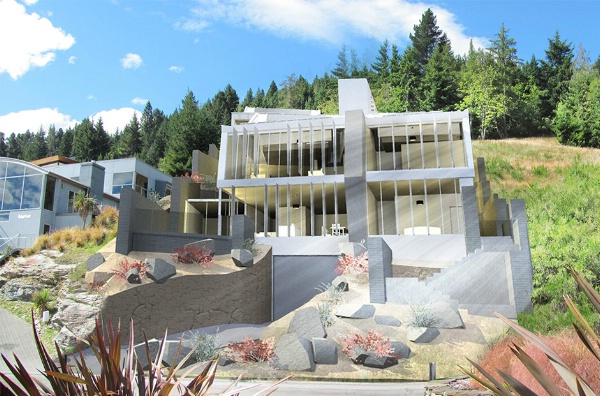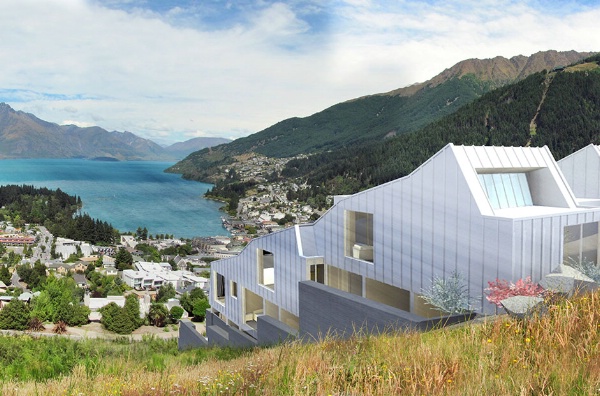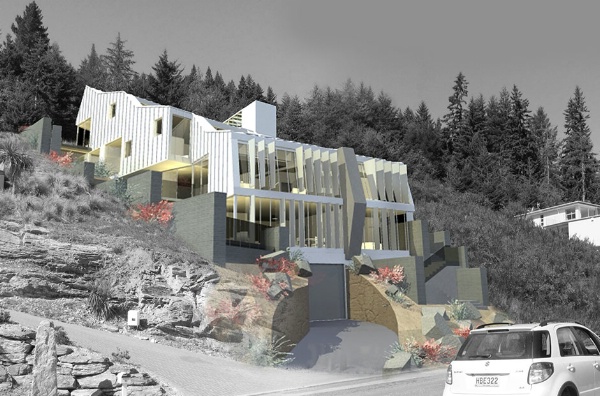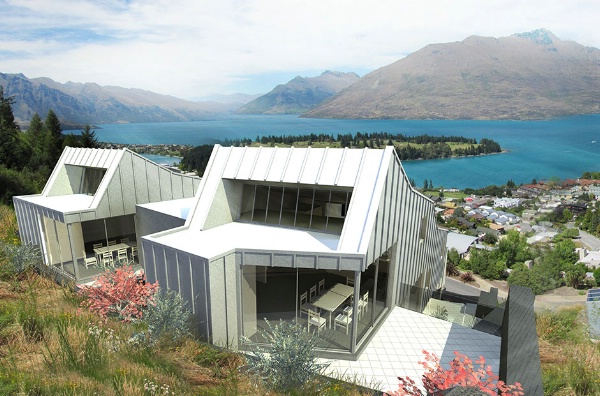Selected Project
BELFAST MULTI-UNIT DEVELOPMENT QUEENSTOWN
The brief for this project was to design four high end unit apartments located on a steep hillside on Belfast Terrace in Queenstown. With the magnificent views of the Queenstown township, lake and surrounding hillsides, it was a prime opportunity to incorporate the form of the architecture into site whilst capitalising on the views. The sites had many restrictions, height, being one to create a significant design complication that forced the architecture to blend into its surroundings and create less of an impact for the neighbouring properties within view. This restriction was capitalised by mimicking the iconic hilltops of Queenstown’s surrounding hills. The interior of the complex consists of an internal submerged basement car park with stair and elevator access to the corresponding apartment units. The units consist of either a 3 or 4 bedroom apartment with ensuite, bathroom, lounge, dining, kitchen, laundry and outdoor area. The apartments were designed together to create privacy whilst maximising the view in both the interior and exterior areas of each apartment. As this is the preliminary design phase of the project, which has been be massaged to the clients complete satisfaction, McAuliffe Stevens is eager to look forward to the projects continuation into detailed design.
- Category
- Multiple Housing
- Location








