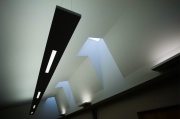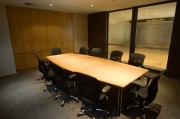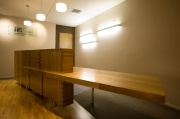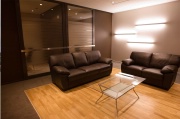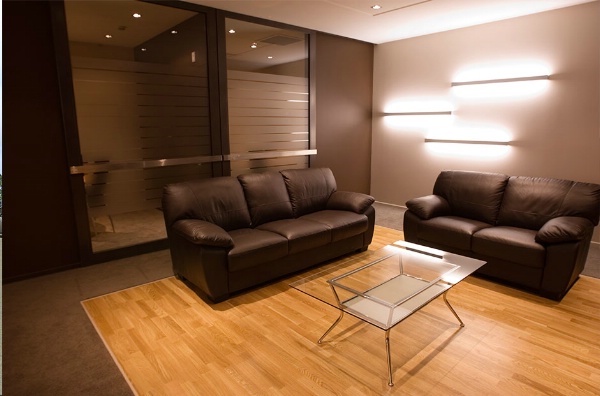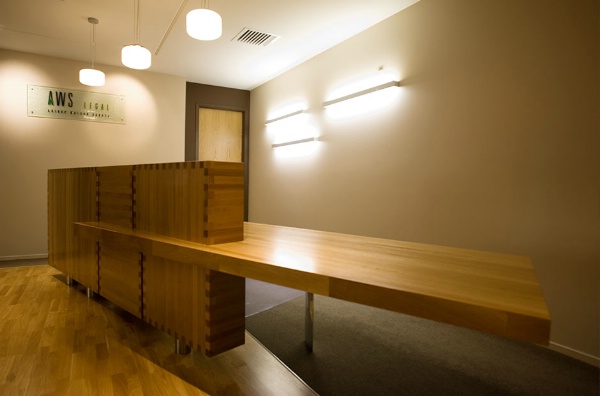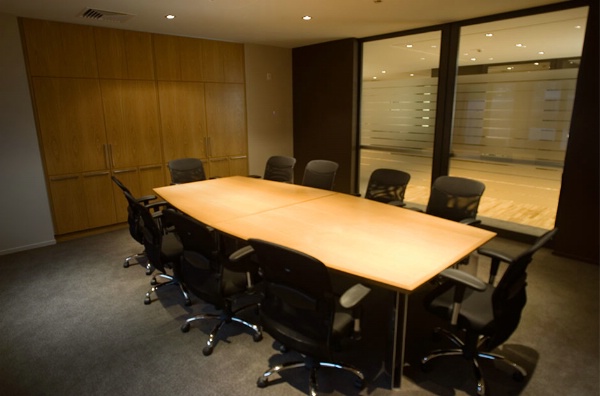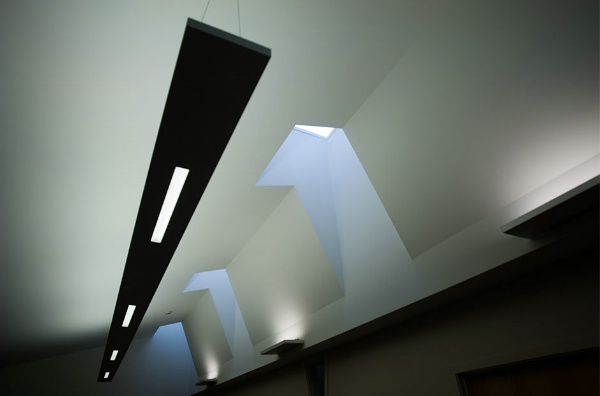Selected Project
AWS LEGAL OFFICE FITOUT
We received a brief from AWS Legal for the design of their new office premises within a new building, then under construction at the corner of Athol and Shotover Streets Queenstown, where AWS Legal would be tenants. We proposed a planning solution where the fit-out would be separated into a ‘back of office’ private work area and a ‘front of office’ public and client area. The rectangular tenancy area was separated in half to facilitate this solution where the back of office was located in the half with the greater number of exterior windows. The eight individual offices are distributed adjacent the exterior walls around the perimeter of the back of office area to provide natural light and ventilation to the individual cellular spaces. The resulting interior zone created by this layout is set up as an open plan office for the administration area. This layout provides a direct relationship between the staff work stations in this area and the occupants of the surrounding offices. Back of house ceiling heights were articulated to represent the differing work areas where the perimeter offices have low flat ceilings at 2400mm above floor level and the internal administration area has a high shaped ceiling. Four skylights were provided over the administration area to allow penetration of natural light to this area and the high ceiling was shaped to provide differing light qualities within the space as the sun moves through the day. We proposed that where skylights could be provided they be located in the back of office internal work area where people permanently occupy space, rather than in the front of office that is intermittently occupied. The front of office area is predominantly internal and thus a generous open plan central reception and waiting area is created. The board room is located off this area adjacent the only available external window. In line with 2arc’s recommendations two individual interview rooms are provided for client and visitor meetings to avoid the need for visitors to enter the back of office. A large and highly detailed timber reception counter is a feature in the front of office area.
- Category
- Interior Architecture
- Location








