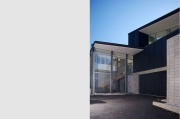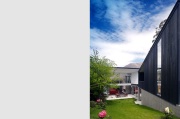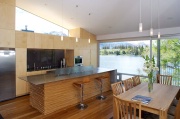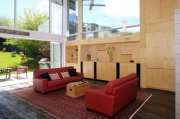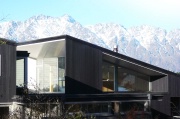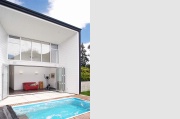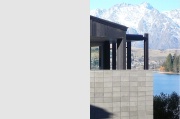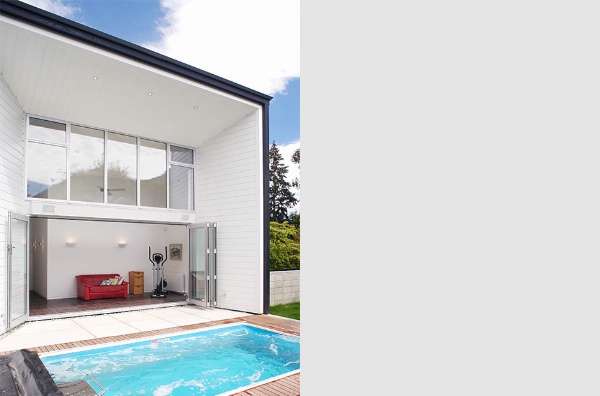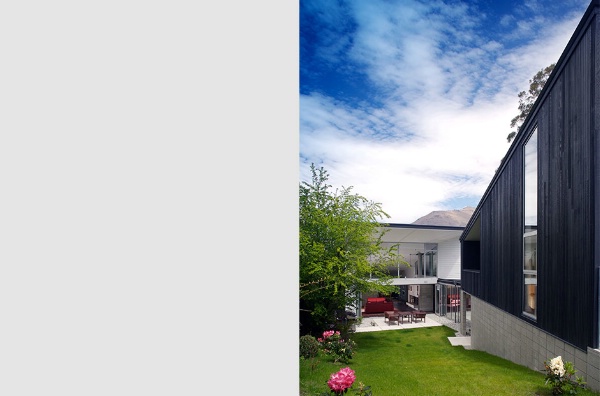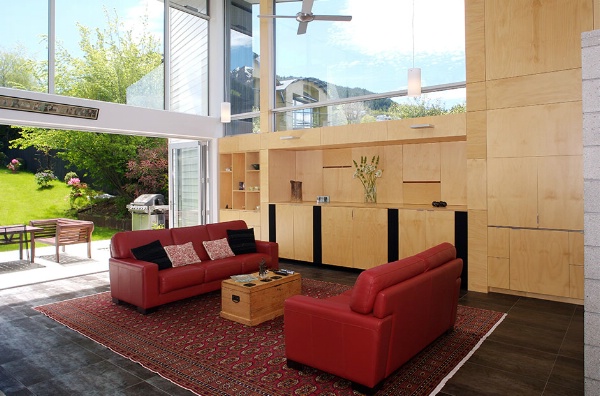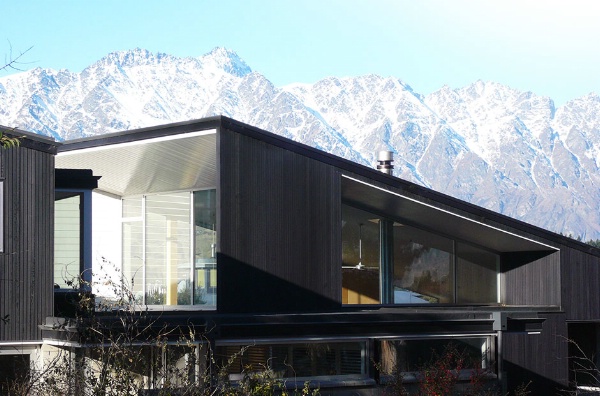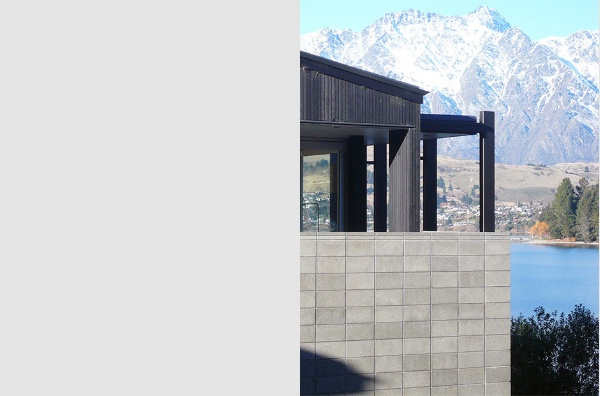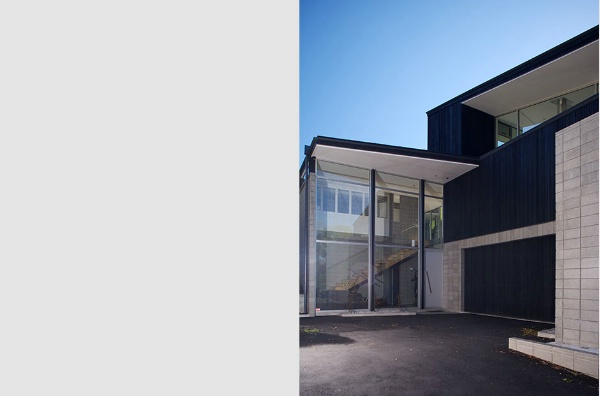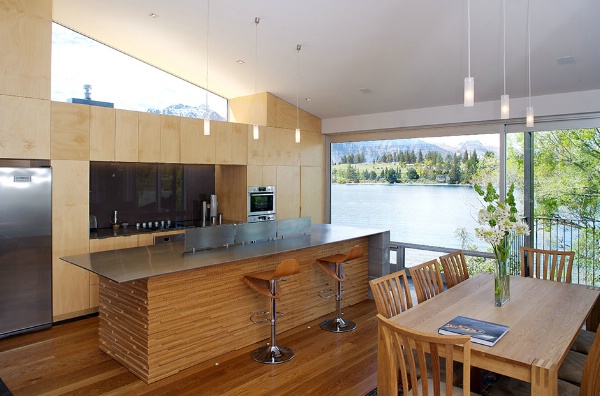Selected Project
PARK STREET RESIDENCE QUEENSTOWN
This house is located close to the centre of Queenstown on the uphill side of Park Street which runs along the edge of Lake Wakatipu. There are fantastic views to the lake to the south, the Remarkable Mountains to the south east and Cecil Peak to the south west. There are also high level views to the mountains to the north of Queenstown, including the Skyline gondola building on Bobs Peak. The brief was to create a contemporary home with an attached Orthodontist Surgery. The new house was to incorporate three bedrooms, including master bedroom suite and modern open plan, light and airy living areas. A small exercise area, study and large garage were also required. The house was also to include a small outdoor flume type swimming pool. The resulting design is set out over three levels with the Orthodontist Surgery at the lowest level adjacent to the road frontage. There is two public parks forward of the surgery. A driveway extends past the surgery to a basement garage and main entry at the lowest level. Stairs rise up from the entry to the main middle floor level that incorporates the living areas, two bedrooms, bathrooms and study. The uppermost level incorporates the master bedroom suite and exercise area. The form of the house has been created as two simple mono-pitch pavilions set out along the length of the site and offset from each other by 15 degrees. The roof forms rise up from south to north more or less parallel with the topography and provide large but shaded glazed walls to the north. The design allows ample sun penetration during winter and controls sun penetration during summer. The upper level of the south pavilion includes the living areas, balconies to the south and west and a private sheltered courtyard to the north of the pavilion. The north pavilion includes a sunken courtyard to the west off the two lower level bedrooms and at the upper level a private courtyard to the north that incorporates the swimming pool. Both pavilions have been designed to maximise and highlight views but yet provide privacy from neighbours. Each pavilion, at the lower level external and internal walls, has been completed with natural honed concrete masonry. The exterior cladding to the upper levels of the pavilions is vertical band sawn black stained Cedar with the large reveals to the north white paint finished horizontal weatherboards. The interiors are mostly white painted plasterboard with Hoop Pine plywood joinery. The east wall of the living area has been fully lined with Hoop Pine plywood as a feature and to incorporate the joinery. Floors are extensively tiled and American White Oak timber strip flooring has been used in the bedrooms.
- Category
- Residential
- Location











