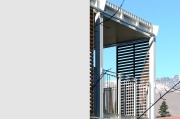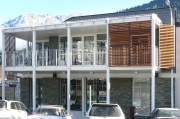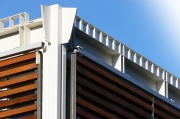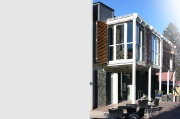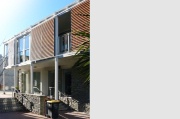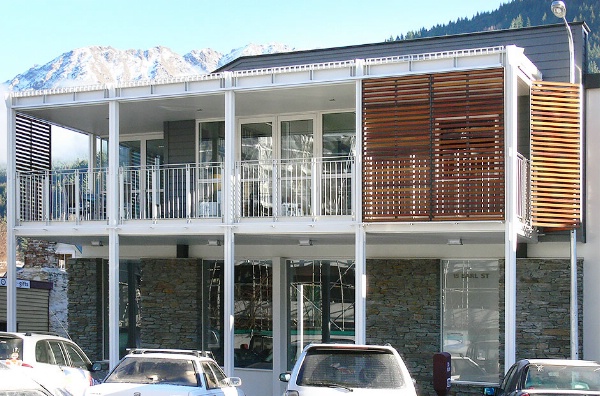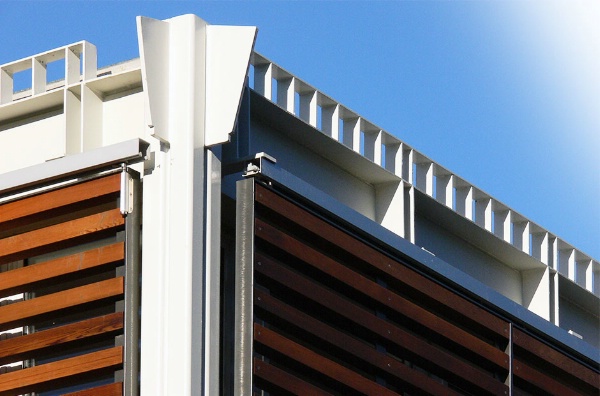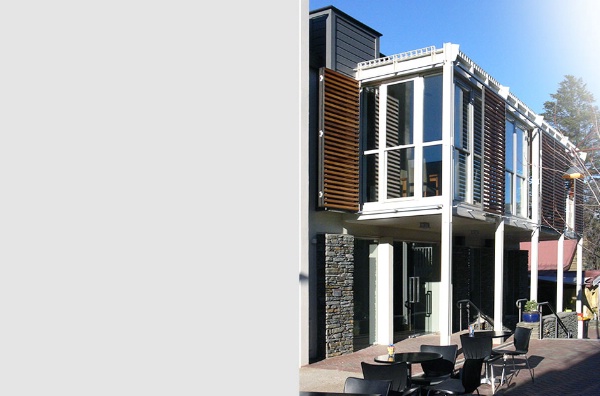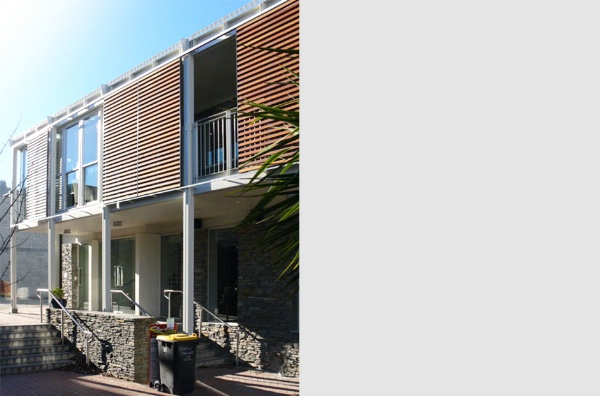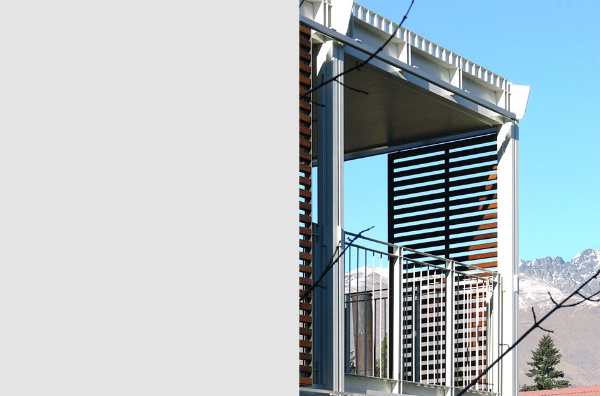Selected Project
15 EARL STREET QUEENSTOWN
This project is sited at the Church Lane commercial sub-division within the Queenstown Town Centre, located between Church and Earl Streets and Marine Parade. The site is the second last to be developed at Church Lane and contains a site area of only 156 square metres. We received a brief to design a two level commercial building that could be suitable for retail or show room at the lower level and for either office or residential accommodation at the upper level. Church Lane is located within a heritage precinct within the Queenstown Town Centre Zone and is accordingly subject to a number of controls to protect the heritage character of the area. The Church Lane sub-division also includes a number of specific design covenants in line with the heritage controls and in attempt to control design unity across the various Lots. Lot 10 is also subject to further design controls as it is located immediately behind the historic Williams Cottage and also adjacent to the historic Archer Cottage that has been subject to redevelopment. Approval had to be obtained from the New Zealand Historic Places Trust and the Queenstown Heritage Trust as affected parties in accordance with the Resource Consent process. In this context we were requested to complete a design that could provide the maximum usable area that could be achieved on the very valuable site. The net areas of the building provide 95 square metres at the lower level and 111 square metres at the upper level. We out to complete a design solution that would successfully link the small scale residential Williams and Archer Cottage buildings with the two and three story commercial buildings of Church Lane. A pallet of stone, plaster and weatherboard was chosen to complement these same materials on the adjacent buildings. The building has been articulated with a mild steel two storey archetypal balcony/veranda element that extends around the three visible elevations. This element was designed to complement similar balconies on the Archer Cottage as redeveloped and also as a device to complete a commercial building that meets the accommodation brief but also softens the building to fit in the heritage precinct.
- Category
- Urban Design
- Location









