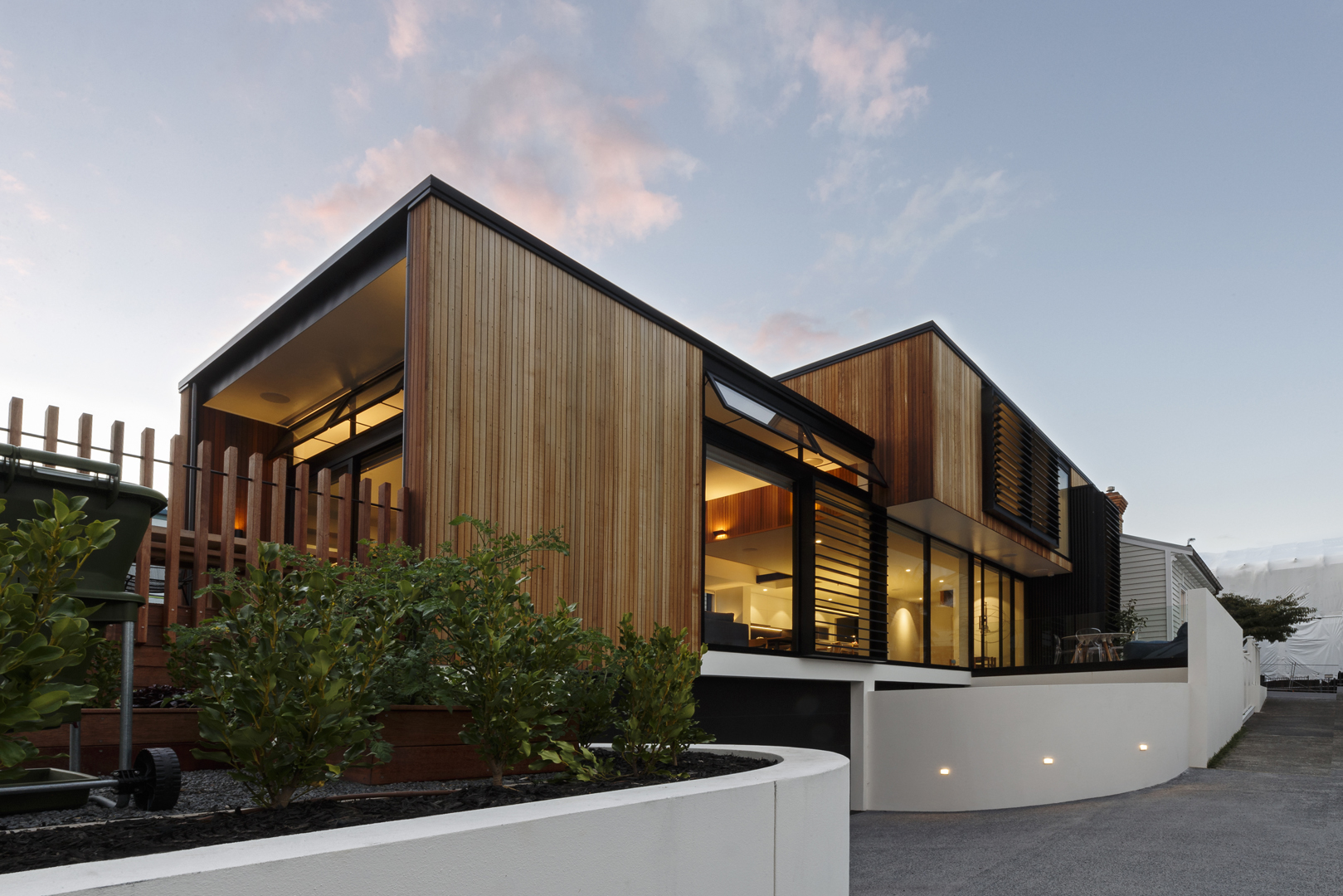Selected Project
Lawson House
Located in a quiet Grey Lynn St, the original cold, dark, damp villa was in need of restoration and extension to provide for a growing young family that reflected their family and friend focused lifestyle. Following a full restoration of the existing exterior and interior of the existing weatherboard clad villa, Matz Architects proposed a 3 level cedar clad extension that peaks out from the eastern side and above the ridgeline of the villa. By dropping the basement level, the overall bulk of the extension is reduced and a relationship is formed between the old and the new. Sunken courtyards and clearstory windows are used at the lower level to ensure spaces are naturally light filled, to provide cascading outdoor spaces from the upper level and allow an increased level of privacy. Contrasts in materials and finishes are deliberately used throughout as you pass from historic to modern, to aid a recognition of the past and a reflection of the future. Programmatically, upon entering one is lead down the existing enclosed hallway, before the house opens up to a light filled living area with a double height space that wraps around the upper level living. Cedar is used internally across this double height space to reflect the upper level volume and to create warmth against the white walls. Vast views are captured across the hills of Grey Lynn to the city skyline from the main bedroom and living areas. Operable black louvres are installed to the façade to create scale, allow internal privacy when required and reduce overheating in the warmer months. The previous cold damp villa has been relined and insulated to match the high level of thermal efficiency of the extension, to ensure a healthy warm home is able to be enjoyed by this young family.
- Category
- Housing - Alterations and Additions
- Location
- Auckland




