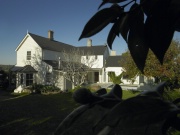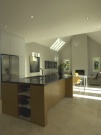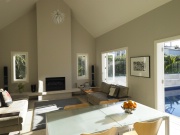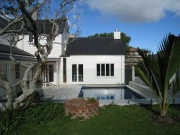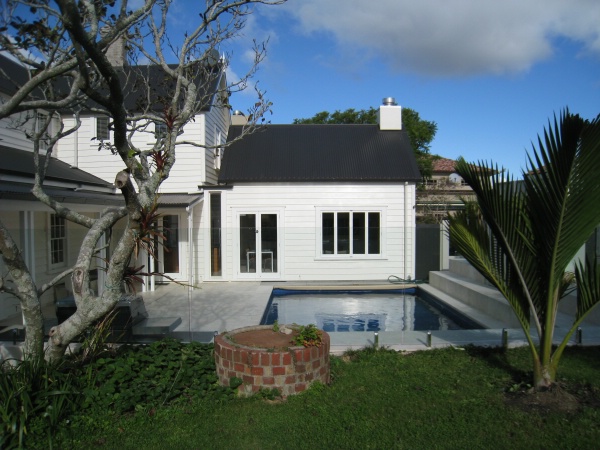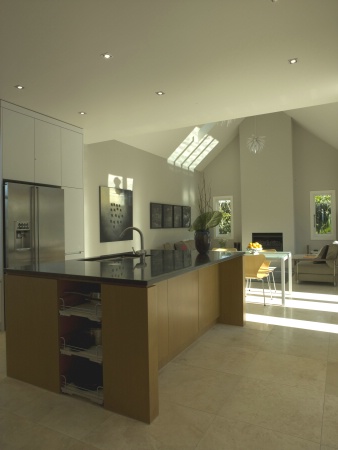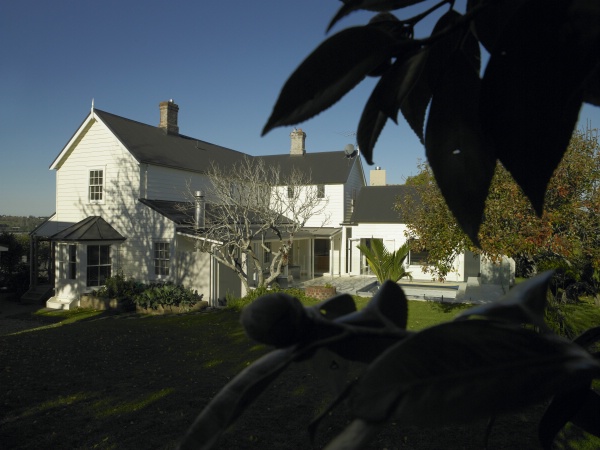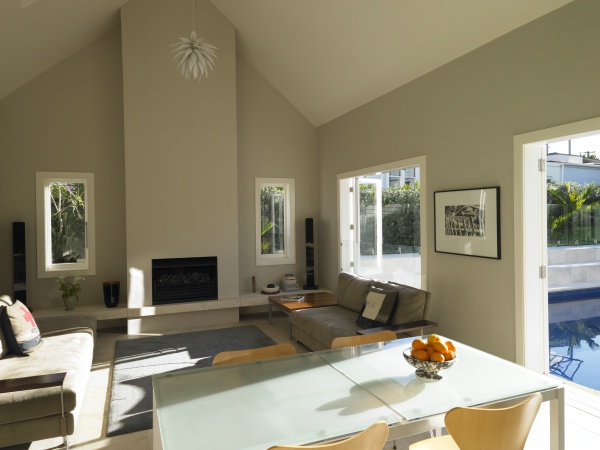Selected Project
EMERALD VILLA PARNELL, AUCKLAND.
The brief called for additional living space and a modern kitchen, a new swimming pool and terrace, and garaging for at least three cars including a mechanical car stacker, with a self-contained flat above. A new living area was designed as a separate element linked to the house and completing an “L” –shaped form framing two sides of a courtyard enclosure with swimming pool. The new single level volume is based on the form and proportions of the main house, with French doors opening onto the new terrace, and a vaulted ceiling, giving a light and spacious quality which contrasts with the beamed timber ceilings of the existing house. Timber weatherboarding and joinery, as well as corrugated iron roofing were used to match existing. Flooring is polished travertine and walls and ceiling are square stopped plaster. A new verandah has been added to the existing wing facing into the courtyard to form a covered outdoor dining area with a fireplace enclosing one end, and a new garage built with a flat over. Change to the 1860s house has been limited and it has been carefully repaired and repainted.
- Category
- Residential
- Location








