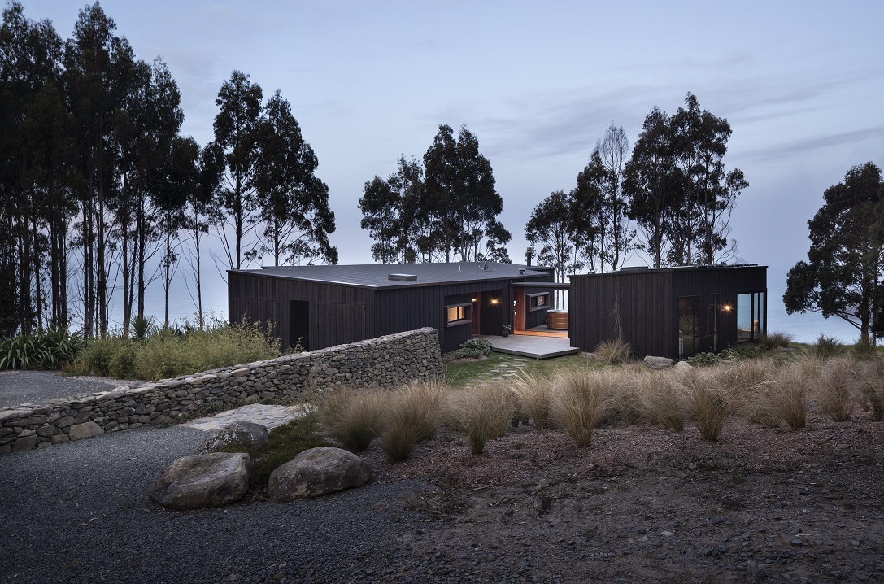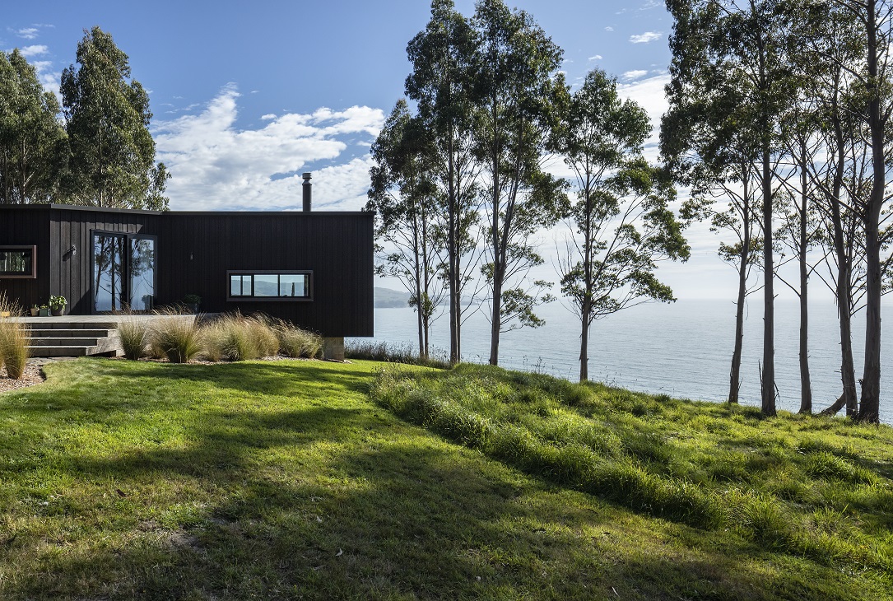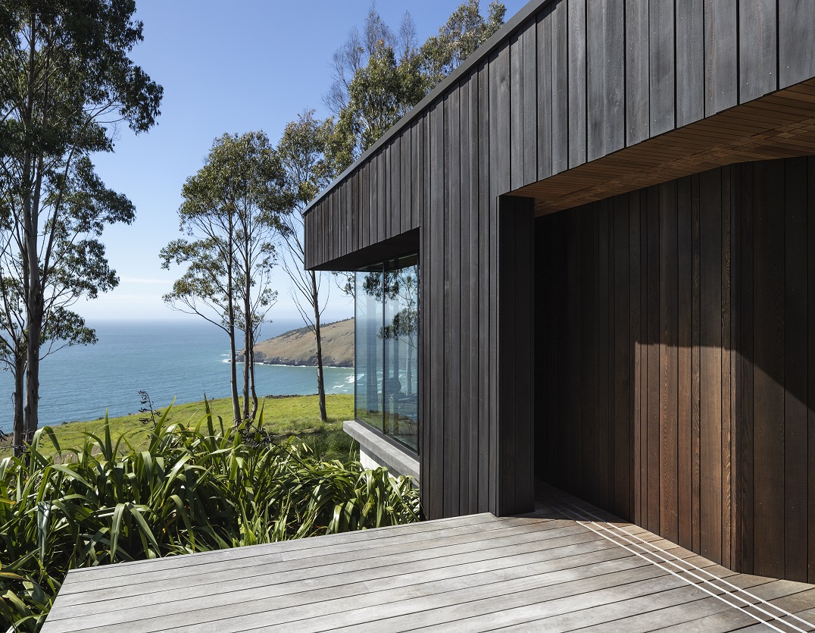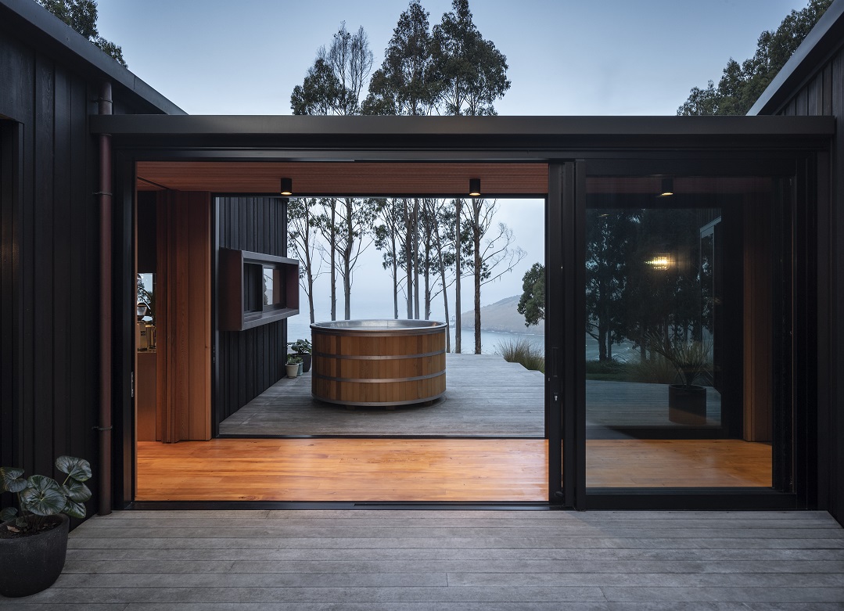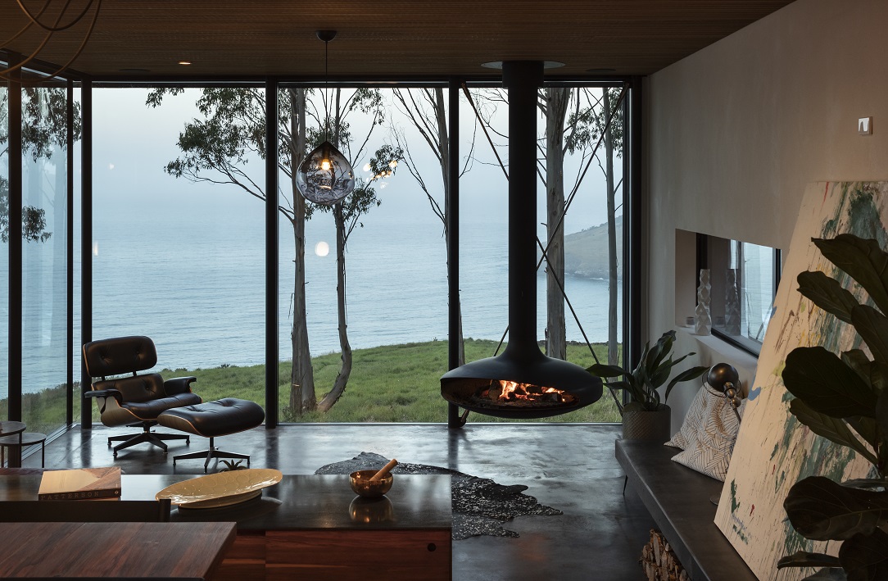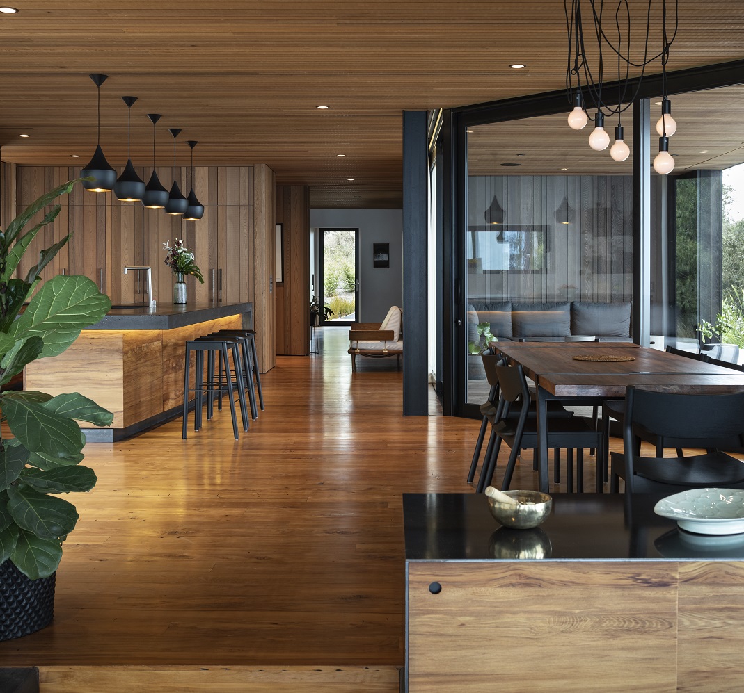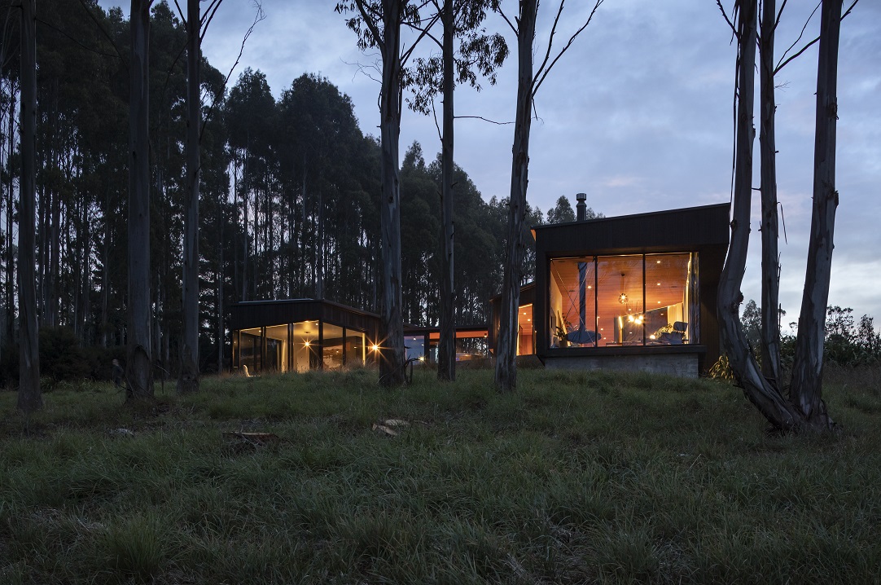Selected Project
The Cliffs House
“The architect’s interpretation of this brief has resulted in enjoyable, flexible spaces that can be opened or closed up as desired. This flexibility means the spaces can have quite different personalities, depending on the nature of the day or the inclination of the client. Dedicated circulation space is limited to the compressed links, heightening the sense of delight when entering the central kitchen and entertaining space. Elsewhere passage is from room to room, further enhancing the spatial efficiency of the plan. Everywhere, black and natural cedar offset each other, with featured metalwork too, all of it enhancing the simple form. Nestled amongst the tall gum trees with view shafts overlooking the bay, this house is unassuming and has integrity, and the care taken to minimise the impact on the surrounding environment is evident.” - NZIA Awards Jury Citation
- Category
- Residential Architecture - Houses
- Location
- Southern
- Year
- 2019




