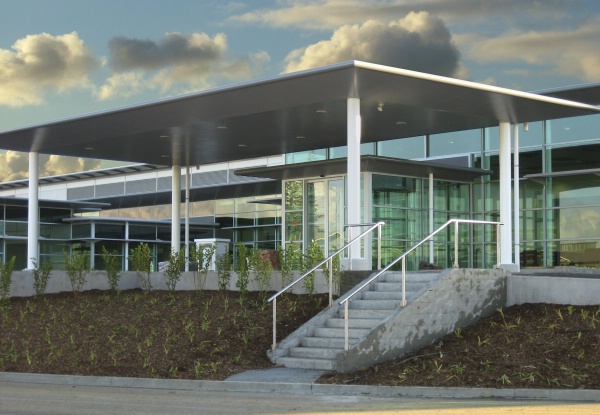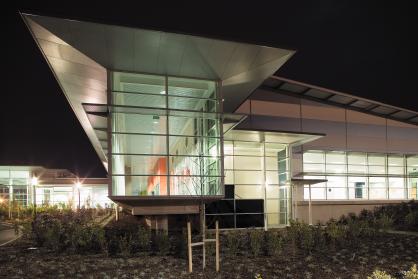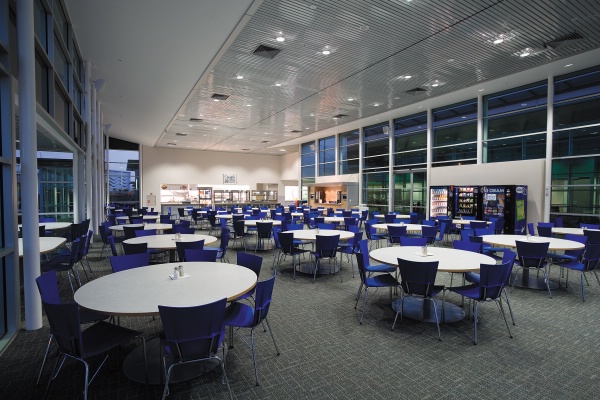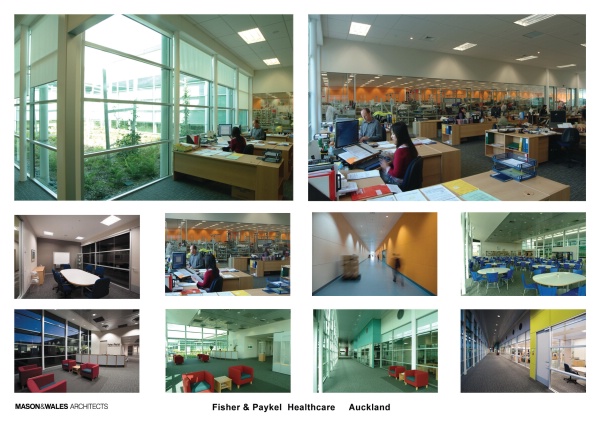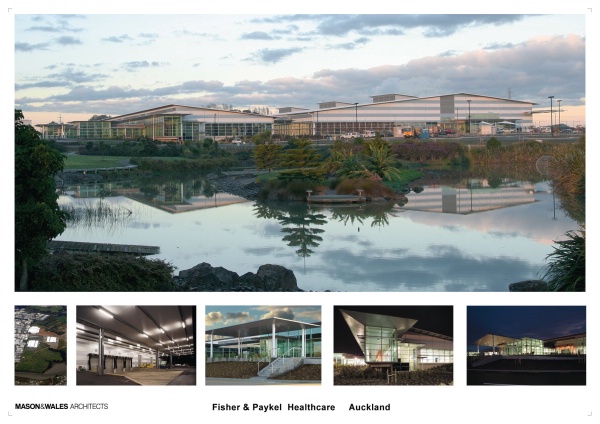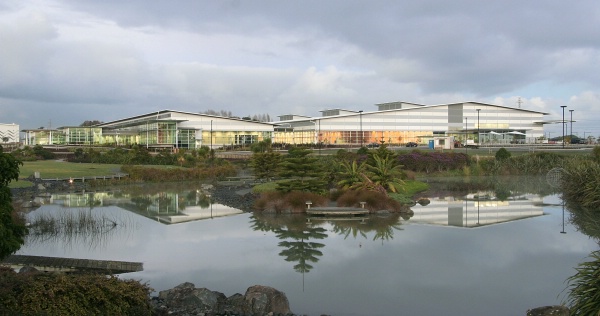Selected Project
Fisher & Paykel Healthcare Auckland
Fisher & Paykel Healthcare is recognised internationally as the leading designer, manufacturer and marketer of heated humidification products and systems used in respiratory care; neonatal care and the treatment of obstructive sleep apnoea. It is a major New Zealand public company. It employs 1300 people based in New Zealand, and 400 people in key countries around the world. It exports $350m worth of products annually to over 100 countries. The Fisher & Paykel Healthcare Campus is located on the Waiouru Peninsula in East Tamaki, with access to the site along Highbrook Drive. The brief called for a safe, healthy and pleasing working environment and overall a quality development. The Campus Plan for the 42.3ha site has been designed to have the capability to house up to 5 buildings of the similar size to the existing building, as part of a phased expansion program. The recently constructed ‘Building Stewart Building completes Stage 3 of the development Master plan. The orientation of each building is on a north to south axis. The stores are concealed from view on the western side, the main cafeteria, clinic and reception areas open out towards the central landscaped areas to the east, open plan office areas and service modules are located in the centre of the buildings interspersed with open courtyards. The main manufacturing area is situated between the stores and open plan office areas. The planning of the building meets the internal planning requirements for office, research and development function, shared facilities and manufacturing and warehouse areas to provide outstanding working environments The siting, landscaping and architectural design techniques serve to conceal and reduce the apparent size of the buildings by settling the form into the land. The large scale of has been reduced by designing parts of the building with modest dimensions, and by carefully proportioned patterning to the exterior walls using disciplined material choices in a controlled colour range , to provide visual texture and human scale to the building. The building silhouette is broken to provide an interesting outline from any direction, the walls are patterned and provide visual interest to avoid away from the ‘boxy’ effect of many industrial developments. The landscaping, the siting of the building have been planned in an integrated way to optimise the various functional requirements and to create a wonderful wellbeing environment both inside and outside the buildings. The planning of truck and car movements on and off the site, the proximity and the visual integration of the building with the site.
- Category
- Commercial Architecture
- Location
- Auckland
- Year
- 2002




