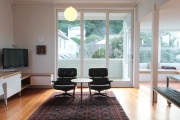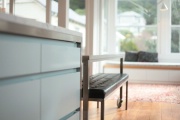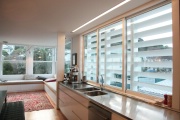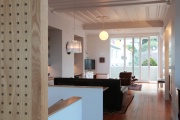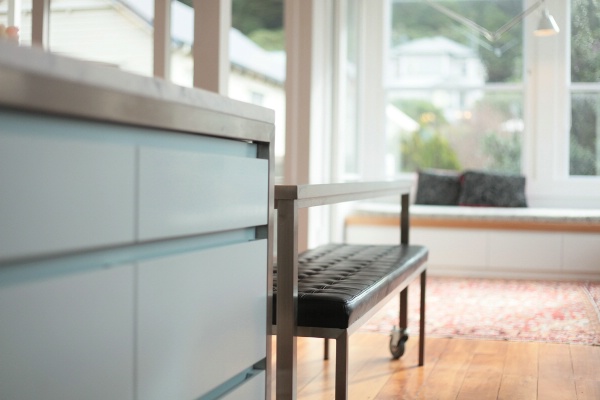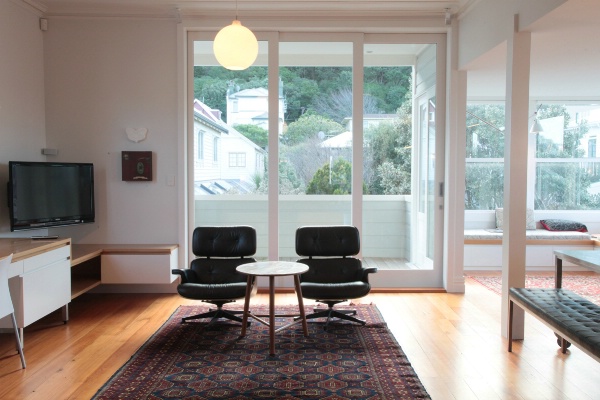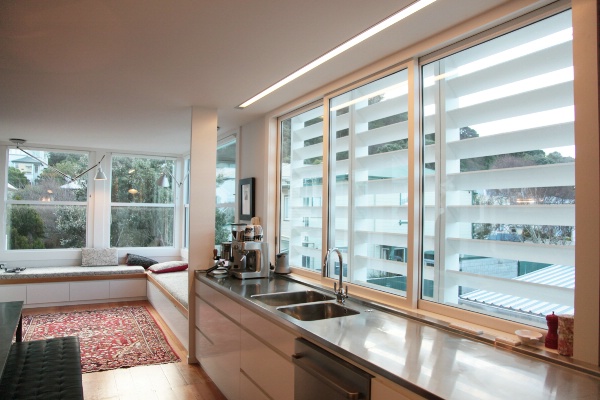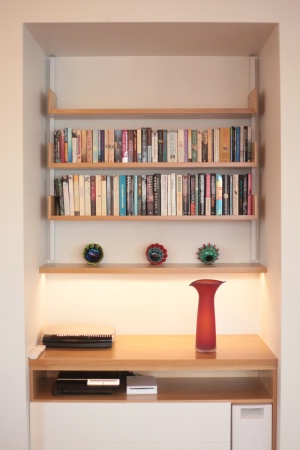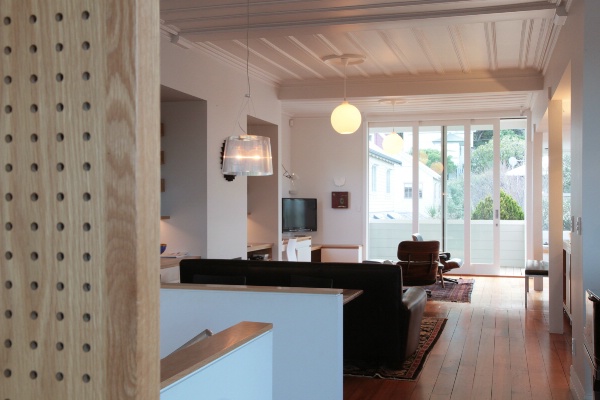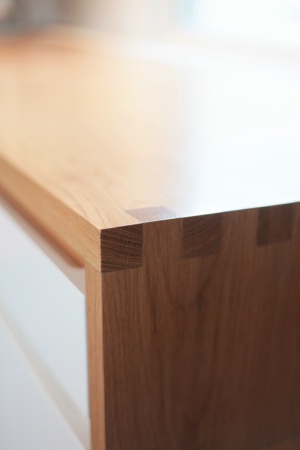Selected Project
Arbuckle House
When Tim and Fiona Arbuckle bought this property eight years ago, it had already been converted from a bowling club pavilion to a residence. In 2007, with their three children at school and daily life now a little less demanding, it was time to address the design of the building. Their brief to us was to explore design options for the upper floor of the pavilion to accommodate the family’s shared spaces, the kitchen, dining, and living areas. The bedrooms and bathrooms on the ground floor would remain as are. They wanted the design to enrich the family’s daily routines while acknowledging the character of the original pavilion.
- Category
- Residential
- Location










