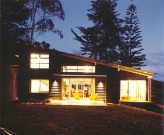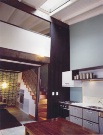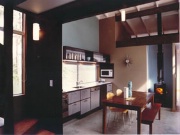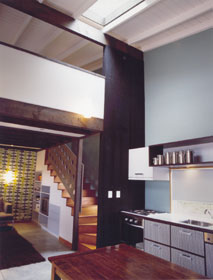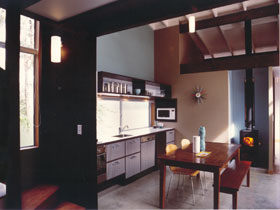Selected Project
Russell Beach Love Shack
The elongation of the building and placement of windows & doors to the North & West opens the spaces up toward the predominant view and exposes the insulated concrete slab to the suns low ebb, providing solar gain in winter. Most widows are placed to either capture the sun or view with minimal slot-like windows placed on the South side of the building primarily for ventilation and visual connection to the bay & bush setting. The most dramatic area of the building is the cooking/eating area, with its 4.2 m high sarked ceiling and centrally located wood burner. The kitchen is located in the centre of the building with a simple 3.6 meter slab bench and overhead shelf unit. The Dining table is placed parallel to this bench as a supplementary work space, however the kitchen will more than likely only service 2-4 people at a time, so the size of the kitchen reflects this assumption. There was a deliberate client directive to keep the kitchen storage provisions to a minimum. This is due to the different number of family groups that frequent this retreat, so an under bench fridge and pantry drawers, is all that is provided. The service area has been colour coded to accentuate its capsule- like" nature within the main building form. This also allows a visual connection over the ceiling to the foreshore from the sleeping loft as shown on the section. The sleeping loft, is located over the lounging area. A mono-pitched, sarked roof is draped over this collection of spaces, not only to provide a simple bach-like structure but also to mimic the landform. This roof form also helps to create a hierarchy of spaces. The more intimate, static space being the lounge and sleeping rooms, the most dramatic being the cooking eating area, where the central location of the wood burner will help circulate the heat.
- Category
- Residential
- Location







