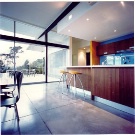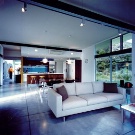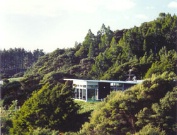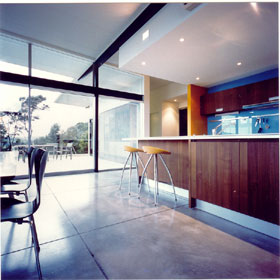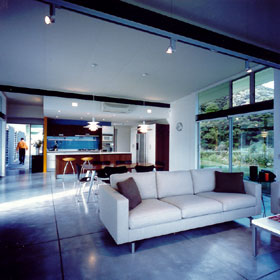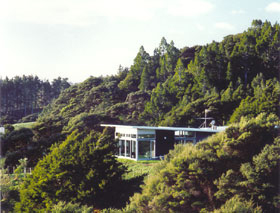Selected Project
Rippon House
The conception of this building is a response to the client’s interest in the Case Study houses of LA, and in particular the “L” shaped Bailey house 1959 and Stahl House 1960 of Pierre Koenig. At this time few cities could boast such a gallery of talent: Lloyd Wright, Neutra, Eames, Davidson, Soriano. All continue to inspire today, with their respectful investigations of modernist principals for the archetypal single storey family home. Within the major living space of the Rippon house we have adopted the case study house principal. A simple series of exposed steel portals and a prefabricated 125mm composite steel roof panel system has the advantage of not only spanning 6.0 metres, but also the ability to cantilever in two directions. This forms large protective eaves over out door courtyards. The roof construction creates a distinctive industrial interior ceiling finish. The eye follows the uninterrupted ceiling plane beyond the glazing to the soffit edge. This is most apparent where the aluminium window joinery runs full height. Colour has also been used to reflect modernist theory. The colour palette has been selected to identify compositional wall elements such as the “end” of the house that faces the carport, or the black wall panel in the living space. Colour is also used to, define the structure or define spaces. An example of this is the Orange wall in the entry zone, or the colour of the recessed panels between the structural frames that line the hallway. The building is clad in hardies panel sheets with a skim coated painted plaster finish, with vertically expressed, sheet joins. There is a defined horizontal frieze around the house, which has a change in colour and depth. This frieze-like band makes reference to the standard 2.4m wall panel, creates a horizontal emphasis that organises the window frames and exaggerates the separation between wall and cantilevered roof form. The main living space orients itself to the most distant westerly view and is positioned between existing Totara trees and a pond. In this case, the house has been arranged to respond to the predominant wind directions and formation of out door living areas. The kitchen, laundry and bathroom spaces have a 2.4-meter ceiling height and are grouped together as servant spaces. The children’s bedrooms are divided by sliding walls, which allows this area to double as play room and connects directly to exterior sliding doors and courtyard. The corridor was purposely placed on the private side of the bedroom wing, where normally we would have located each bedroom. This was to help absorb the corridor into the bedrooms. The corridor windows have been placed to accentuate the dramatic rolling pastoral landforms of the Waimauku district as you move through the hall creating a gallery of changing views. The stage two Family and Main bedroom wing will complete a third courtyard that will protect from the predominant south-westerly wind and open up views to the pond and native planting to the east.
- Category
- Residential
- Location







