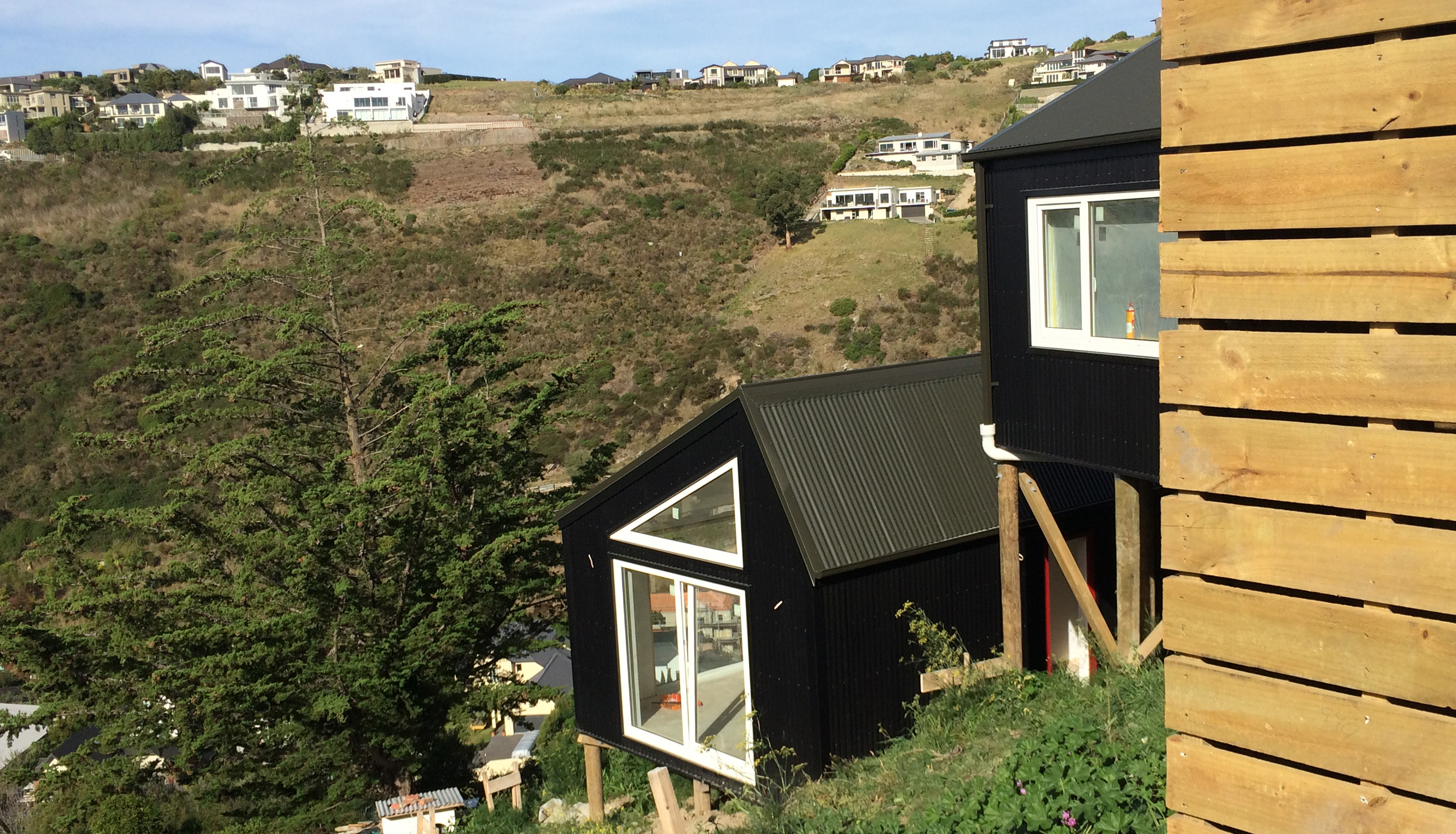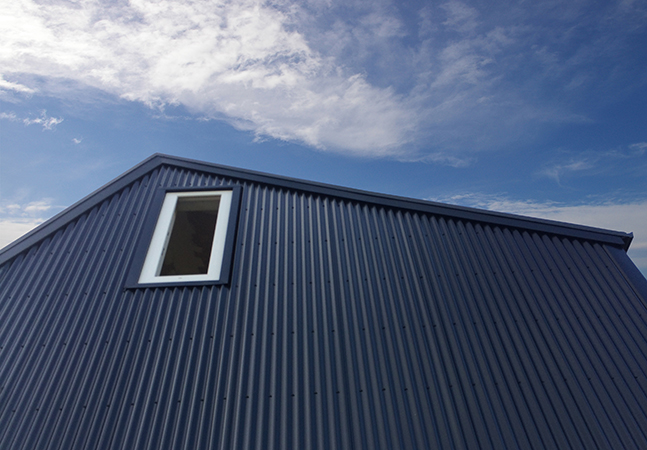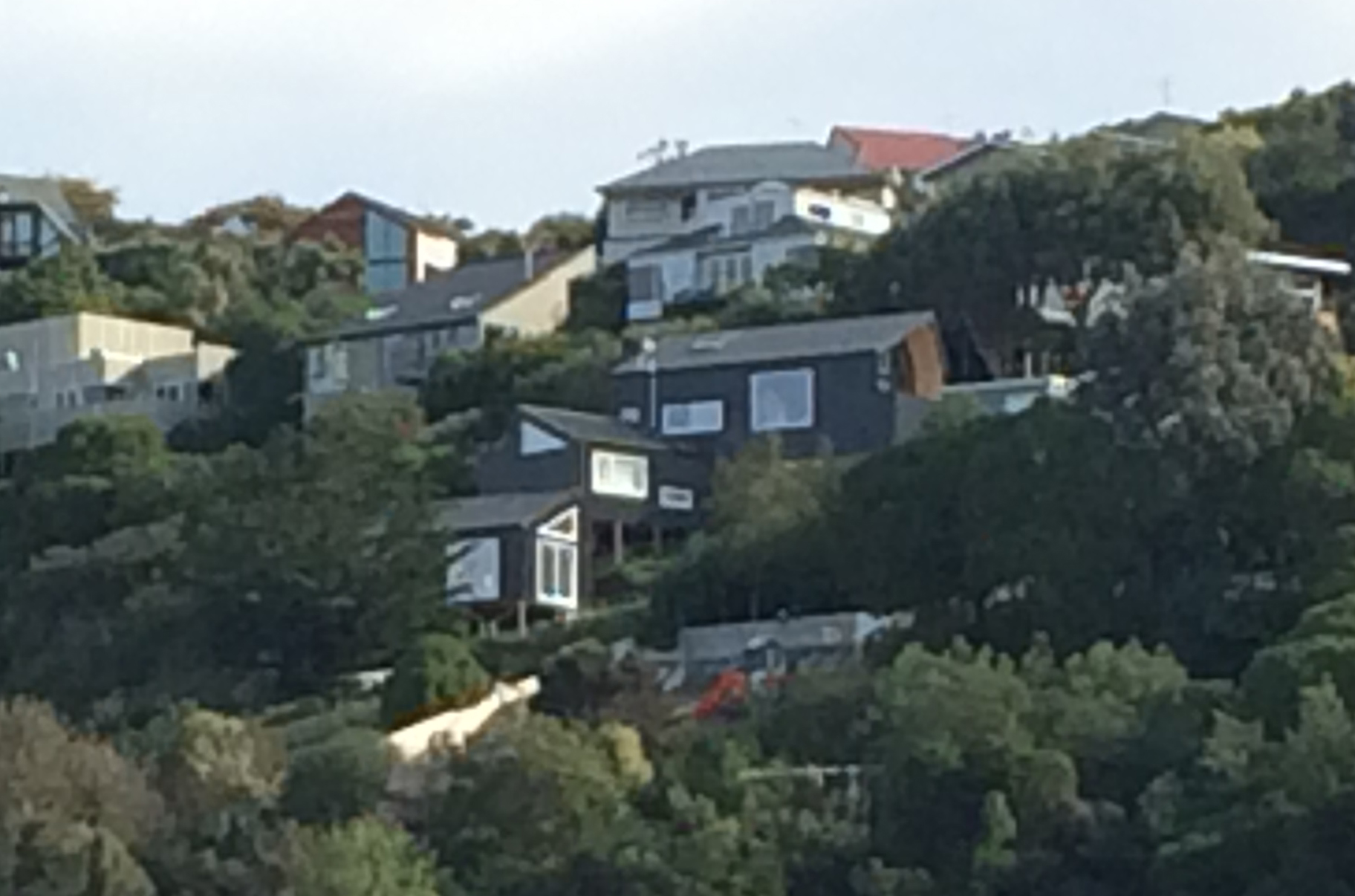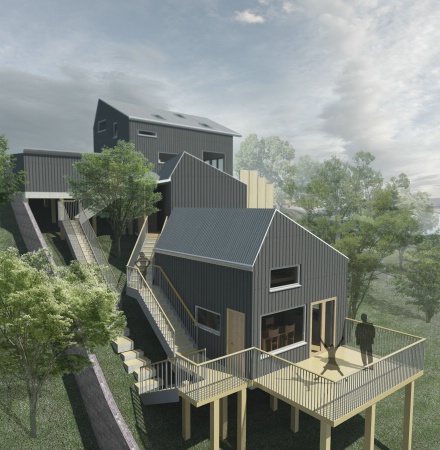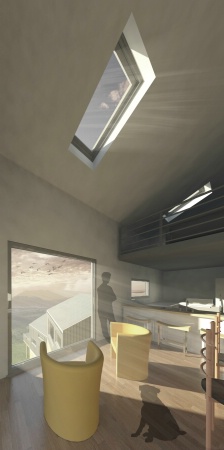Selected Project
Low energy house in Mt Pleasant
Two bedroom house. The design makes the most of the beautiful setting, whilst minimizing size and building cost. Construction technology to achieve Airtightness to Passive House Standard requirement. Insulation to be more then double the minimum required by NZBC with focus on reducing any Thermal Bridge Building layout will allow the garden to be make the most of the hill micro-clima, while the building shape will create a north facing 30 degree roof ideal for solar panels Construction to begin mid 2015
- Category
- Sustainable Architecture
- Location
- Canterbury




